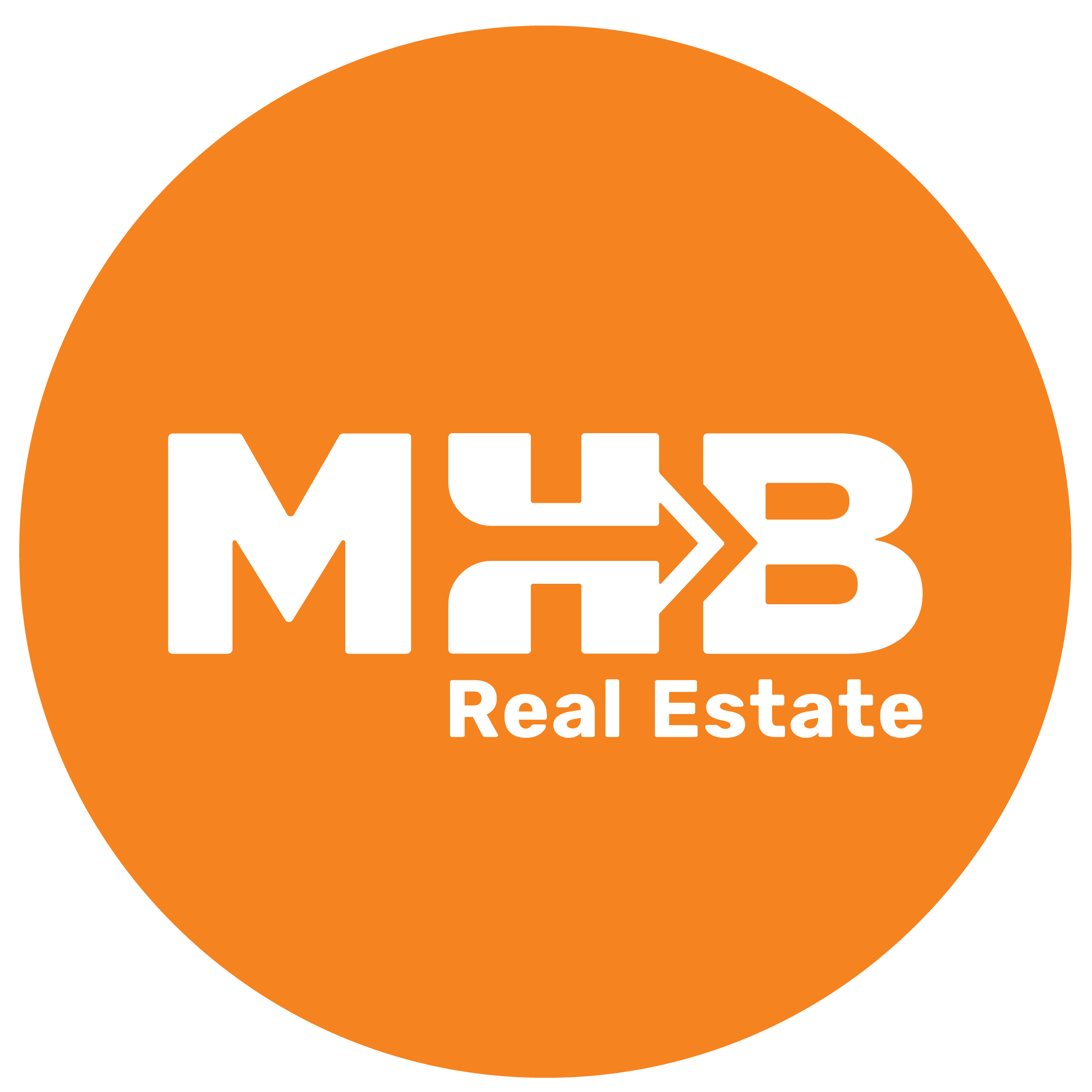MLS# 1973694 – 7261 Lily Lane Unit 9, Middleton, WI 53562
Presented by: MHB Real Estate 608-709-9886
Property Description
Welcome to this exquisite, Parade quality, custom-built by Kueler construction, ranch condo in Middleton! With a private entry, this luxurious residence boasts high-end finishes and a sprawling layout that offers unparalleled comfort. The convenience of an elevator ensures easy access to all levels. With three spacious bedrooms, there is ample room for relaxation and privacy. The huge basement provides endless possibilities for customization and additional living space. Located in the desirable Middleton area, this condo combines elegant design with a prime location which backs up to Graber Pond. Don’t miss the opportunity to own this exceptional property that exemplifies upscale living at its finest.
Open House
Property Details and Features
-
Bathrooms
- 3 total bathrooms
- 3 quarter bathrooms
- 2 quarter bathrooms on upper level
- 2 full bathrooms on main level
- 1 full bathroom on lower level
-
Bedrooms
- 3 bedrooms
-
Second Bedroom
- Level: M
- Dimensions: 12×15
-
Third Bedroom
- Level: L
- Dimensions: 16×12
-
Building
- Condo project name: Crane’s Nest
- Estimated age: 2010
- 2 units
- 3,507 finished square feet
- 2,159 finished, above-grade square feet
- 2 units in association
- Professional offsite
-
Dining Room
- Level: M
- Dimensions: 15×12
-
Exterior Features
- Other
- Stone
- Private Entry
- Patio
-
Fireplaces
- Gas
-
Family Room
- Level: L
- Dimensions: 15×25
-
Water Features
- Municipal water
- Municipal sewer
-
Heating
- Natural gas
-
Home Owner’s Association
- Condo fee: $305
-
Heating & Cooling
- Forced air
- Central air
-
Interior Features
- Wood or sim. wood floors
- Walk-in closet(s)
- Great room
- Vaulted ceiling
- Washer
- Dryer
- Water softener included
- Security system for Unit
- Wet bar
- Cable/Satellite Available
-
Kitchen
- Kitchen level: M
- Kitchen dimensions: 18×14
- Pantry
- Kitchen Island
- Range/Oven
- Refrigerator
- Dishwasher
- Microwave
- Disposal
-
Laundry
- Laundry level: L
- Laundry room dimensions: 8×10
-
Listing
- Listing date: 2024-03-26
-
Location
- Location: MIDDLETON – C
- County: Dane
-
Living Room
- Level: M
- Dimensions: 23×15
-
Primary Bedroom
- Master bedroom level: M
- Master bedroom dimensions: 18×13
-
Property
- Zoning: Res
-
Schools
- School district: Middleton-Cross Plains
- Elementary school: Northside
- Middle school: Kromrey
- High school: Middleton
-
Taxes
- Tax year: 2023
- Net taxes: $10,353




































