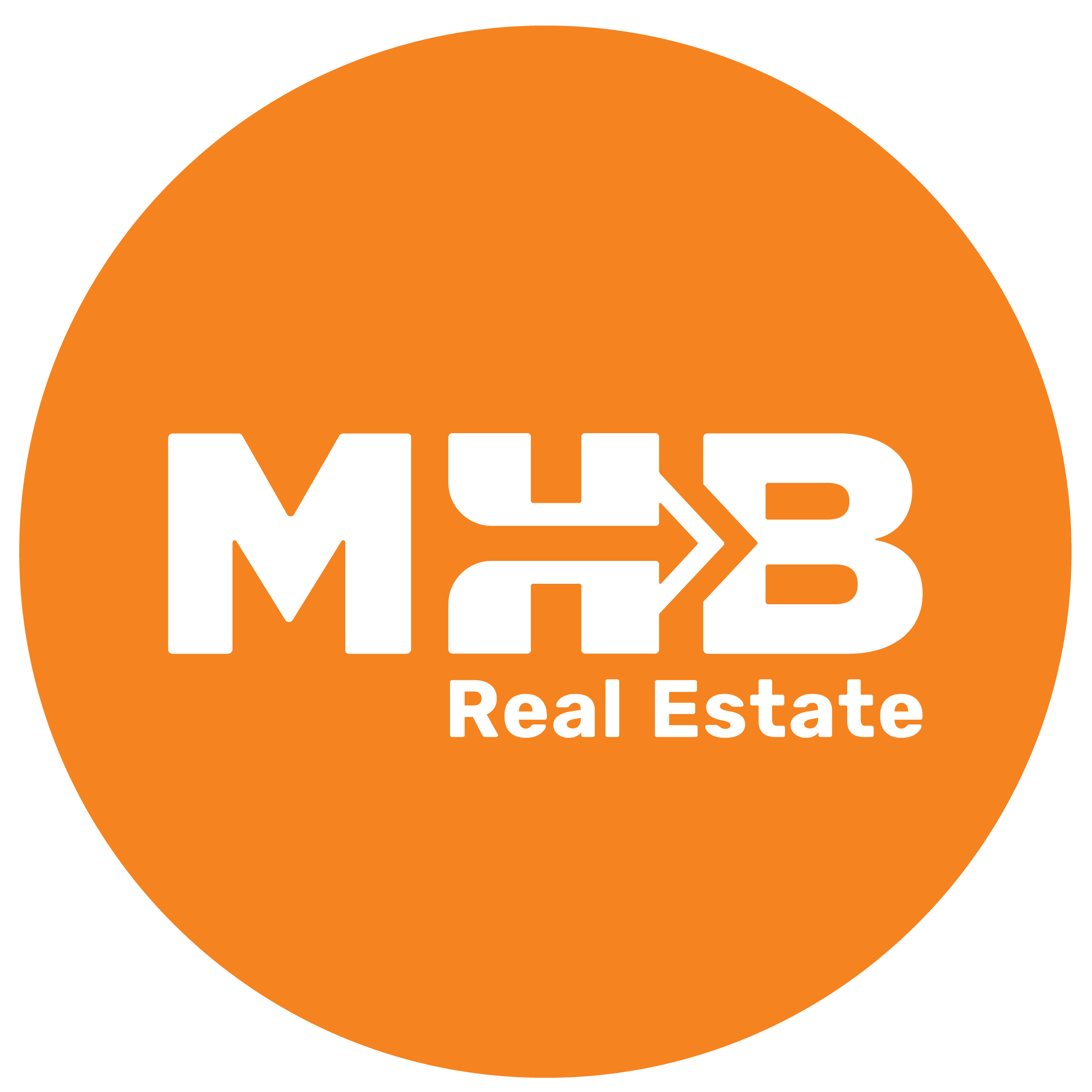MLS# 1975162 – 3625 Fellowship Road, Middleton, WI 53562
Presented by: MHB Real Estate 608-709-9886
Property Description
Shows 4/25. Former parade home in highly sought-after Middleton Hills just steps from the conservancy. Custom craftsman exuding warmth & luxury. Enter thru an airy foyer w/ polished hardwoods. Kitchen is a culinary haven w/custom cabinetry, SS apps & Quartz island/counters for style & functionality. Adjacent living room w/cozy fireplace is perfect spot to unwind. Main level flex space for office/library/bedroom, tailor to your lifestyle. Upstairs primary bed is a serene retreat w/fireplace & spa-like bath w/soaking tub, & walk-in shower. Dbl closets= ample storage. Two thoughtfully designed beds for comfort & privacy. Lower level layout can be customized as media room, gym or playroom. Updates throughout ensure a modern, move-in ready aesthetic allowing you to unpack enjoy your new home.
Open House
Property Details and Features
-
Basement
- Full
- Partially finished
- Sump pump
- 8’+ Ceiling
- Radon Mitigation System
-
Bathrooms
- 4 total bathrooms
- 4 full bathrooms
- 1 full bathroom on main level
- 1 full bathroom on lower level
- 2 full bathrooms on upper level
-
Bedrooms
- 4 bedrooms
-
Second Bedroom
- Level: U
- Dimensions: 12×12
-
Third Bedroom
- Level: U
- Dimensions: 12×12
-
Fourth Bedroom
- Level: M
- Dimensions: 21×13
-
Building
- 3,995 finished square feet
- 3,245 finished, above-grade square feet
- Estimated age: 2004
- Prairie/Craftsman
-
Dining Room
- Level: M
- Dimensions: 12X10
-
Exterior Features
- Deck
- Patio
- Fenced Yard
- Sprinkler system
- Wood
-
Fireplaces
- Gas
- Electric
- 3+ fireplaces
-
Garage
- 3 car
- Attached
- Heated
- Opener
- Access to Basement
-
Water Features
- Municipal water
- Municipal sewer
-
Heating
- Natural gas
-
Heating & Cooling
- Forced air
- Central air
-
Interior Features
- Wood or sim. wood floor
- Walk-in closet(s)
- Washer
- Dryer
- Water softener inc
- Security system
- Central vac
- Jetted bathtub
- At Least 1 tub
- Internet – Cable
-
Kitchen
- Level: M
- Dimensions: 27×18
- Pantry
- Kitchen Island
- Range/Oven
- Refrigerator
- Dishwasher
- Microwave
- Freezer
- Disposal
-
Laundry
- Level: U
-
Listing
- Listed on 2024-04-18
- 93 days on market
-
Location
- County: Dane
- Location: MIDDLETON – C
- Subdivision: Middleton Hills
-
Lot
- 0.15 estimated total acres
- Sidewalk
-
Living Room
- Level: M
- Dimensions: 19×19
-
Primary Bedroom
- Level: U
- Dimensions: 19×18
-
Property
- Zoning: RES
-
Schools
- School district: Middleton-Cross Plains
- Elementary school: Northside
- Middle school: Kromrey
- High school: Middleton
-
Taxes
- Net taxes: $14,932
- Year: 2022

































