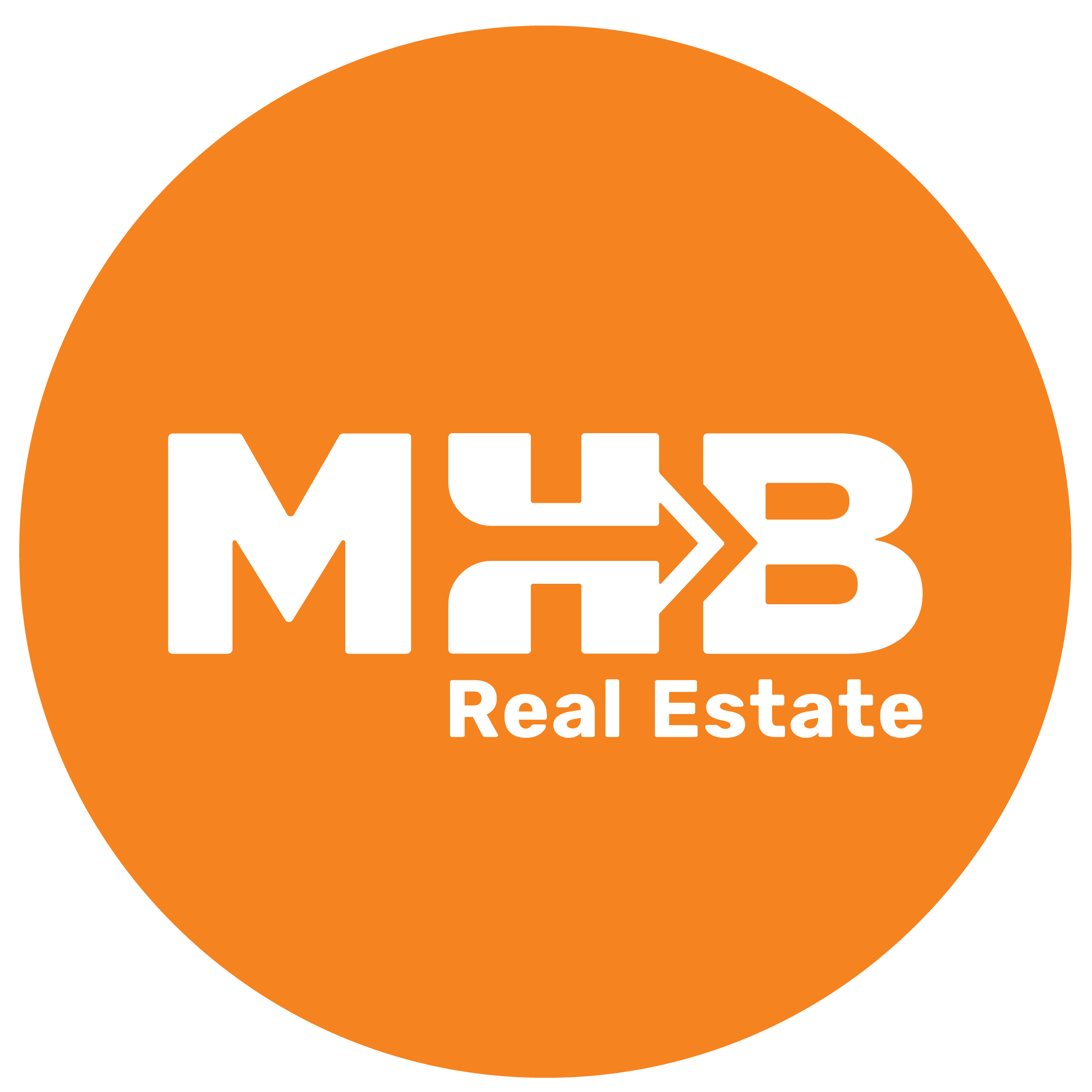MLS# 1976104 – 1912 Grieg Drive, Mount Horeb, WI 53572
Presented by: MHB Real Estate 608-709-9886
Property Description
$1,500 appliance credit! Introducing an exquisite ranch nestled in one of Mt Horeb’s most sought-after neighborhoods. This meticulously crafted residence boasts 3 bedrooms (incl. the primary bedroom w/walk-in closet, en-suite w/dual vanities & walk-in tile shower!), 2 full baths & an inviting open floor plan accentuated by a vaulted ceiling in the great rm. Equipped w/stainless steel appliances, luxurious quartz countertops, kitchen island & pantry, the kitchen exemplifies modern comfort & style. For added peace of mind, a one-year builder’s home warranty & a 15-year dry basement warranty are included. The potential for expansion is available in the basement, to include a 4th bedroom, rec rm & full bath. Don’t miss the opportunity to call this well-built, remarkable residence your home!
Open House
Property Details and Features
-
Basement
- Full
- Full Size Windows/Exposed
- Sump pump
- 8’+ Ceiling
- Stubbed for Bathroom
-
Bathrooms
- 2 total bathrooms
- 2 full bathrooms
- 2 full bathrooms on main level
-
Bedrooms
- 3 bedrooms
-
Second Bedroom
- Level: M
- Dimensions: 13×14
-
Third Bedroom
- Level: M
- Dimensions: 12×11
-
Building
- 1,648 finished square feet
- 1,648 finished, above-grade square feet
- Estimated age: 2024
- Ranch
-
Exterior Features
- Patio
- Vinyl
- Stone
-
Fireplaces
- Electric
- 1 fireplace
-
Garage
- 2 car
- Attached
- Opener
-
Water Features
- Municipal water
- Municipal sewer
-
Heating
- Natural gas
-
Heating & Cooling
- Forced air
- Central air
-
Interior Features
- Wood or sim. wood floor
- Vaulted ceiling
- Water softener inc
- Cable available
- At Least 1 tub
- Internet- Fiber available
-
Kitchen
- Level: M
- Dimensions: 11×14
- Pantry
- Kitchen Island
- Range/Oven
- Refrigerator
- Dishwasher
- Microwave
- Disposal
-
Laundry
- Level: M
-
Listing
- Listed on 2024-05-01
- 125 days on market
-
Location
- County: Dane
- Location: MOUNT HOREB – V
- Subdivision: North Cape Commons
-
Lot
- 0.26 estimated total acres
- Sidewalk
-
Living Room
- Level: M
- Dimensions: 17×12
-
Primary Bedroom
- Level: M
- Dimensions: 12×14
-
Property
- Zoning: Res
-
Schools
- School district: Mount Horeb
- Elementary school: Mount Horeb
- Middle school: Mount Horeb
- High school: Mount Horeb
-
Taxes
- Net taxes: $146
- Year: 2022






















