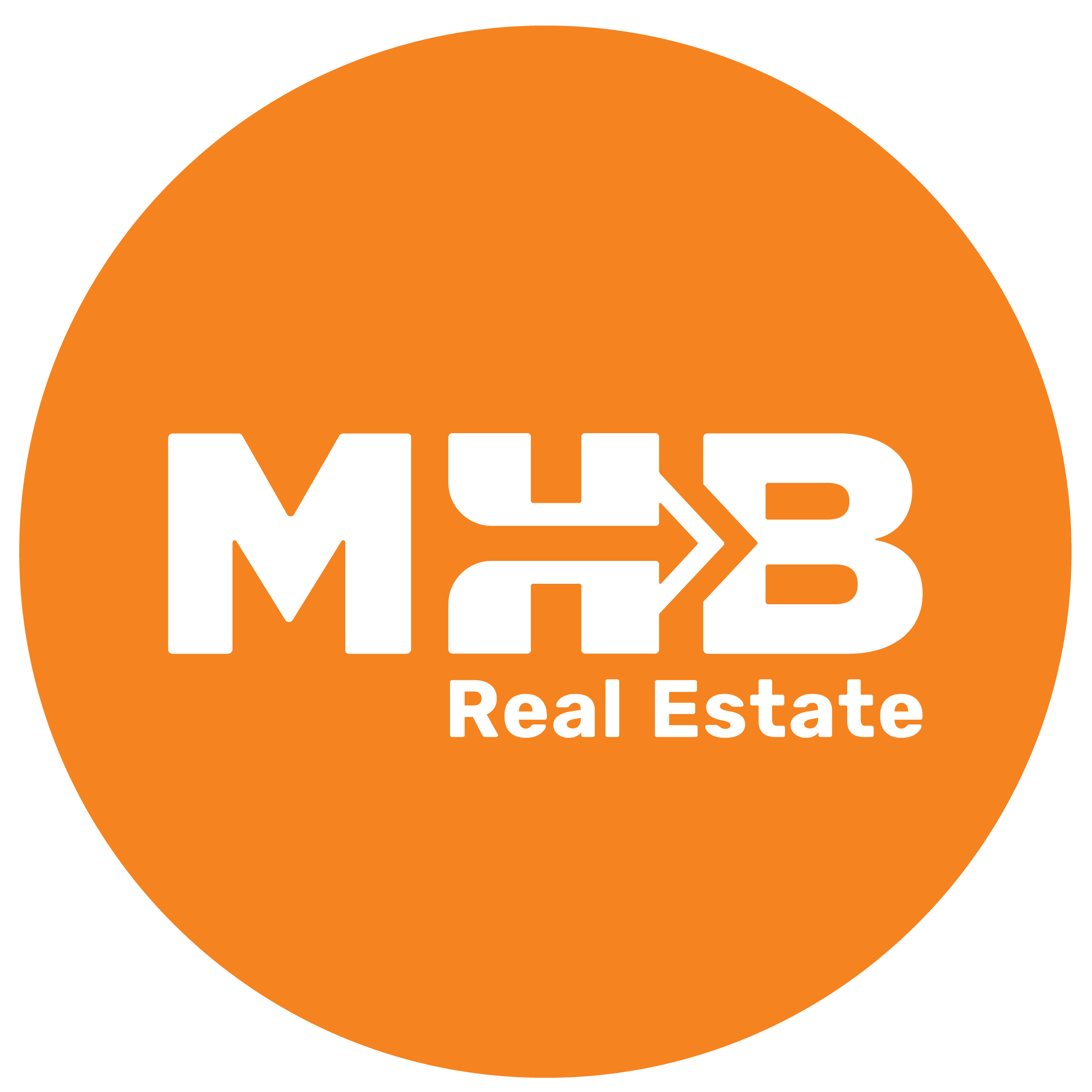MLS# 1976154 – 9632 Tawny Acorn Drive, Verona, WI 53593
Presented by: MHB Real Estate 608-709-9886
Property Description
Show 5/3. Be captivated by the striking contrast of pristine white siding and bold black windows welcoming you home. With its dramatic height and expansive openness, the great room becomes a breathtaking focal point. Cozy evenings await by the gas fireplace with stone surround and custom built-ins. The heart of the home, the white kitchen, boasts quartz countertops and ample storage for culinary adventures. The owner’s suite is a retreat in itself, featuring a tiled shower and duel vanities and a large walk-in closet. Relaxation is effortless on the screened porch, offering tranquil views of the surrounding trees. Don’t just dream of owning the perfect home—make it a reality. Schedule a showing today and experience the magic of this enchanting sanctuary!
Open House
Property Details and Features
-
Basement
- Full
- Walkout to yard
- Sump pump
- Stubbed for Bathroom
- Radon Mitigation System
-
Bathrooms
- 2 total bathrooms
- 2 full bathrooms
- 2 full bathrooms on main level
-
Bedrooms
- 3 bedrooms
-
Second Bedroom
- Level: M
- Dimensions: 13×11
-
Third Bedroom
- Level: M
- Dimensions: 12×11
-
Building
- 2,020 finished square feet
- 2,020 finished, above-grade square feet
- Estimated age: 2021
- Ranch
-
Exterior Features
- Deck
- Vinyl
- Stone
-
Fireplaces
- Gas
- 1 fireplace
-
Garage
- 2 car
- Attached
-
Water Features
- Municipal water
- Municipal sewer
-
Heating
- Natural gas
-
Heating & Cooling
- Forced air
- Central air
-
Interior Features
- Wood or sim. wood floor
- Walk-in closet(s)
- Great room
- Air cleaner
- At Least 1 tub
-
Kitchen
- Level: M
- Dimensions: 13×10
- Breakfast bar
- Pantry
- Kitchen Island
- Range/Oven
- Refrigerator
- Dishwasher
- Microwave
- Disposal
-
Laundry
- Level: M
- Dimensions: 6×13
-
Listing
- Listed on 2024-05-01
- 6 days on market
-
Location
- County: Dane
- Location: MADISON – C W05
- Subdivision: 1000 Oaks
-
Lot
- 0.26 estimated total acres
- Sidewalk
-
Living Room
- Level: M
- Dimensions: 16×13
-
Primary Bedroom
- Level: M
- Dimensions: 14×15
-
Property
- Zoning: Res
-
Schools
- School district: Madison
- Elementary school: Olson
- Middle school: Toki
- High school: Memorial
-
Taxes
- Net taxes: $12,761
- Year: 2023





































