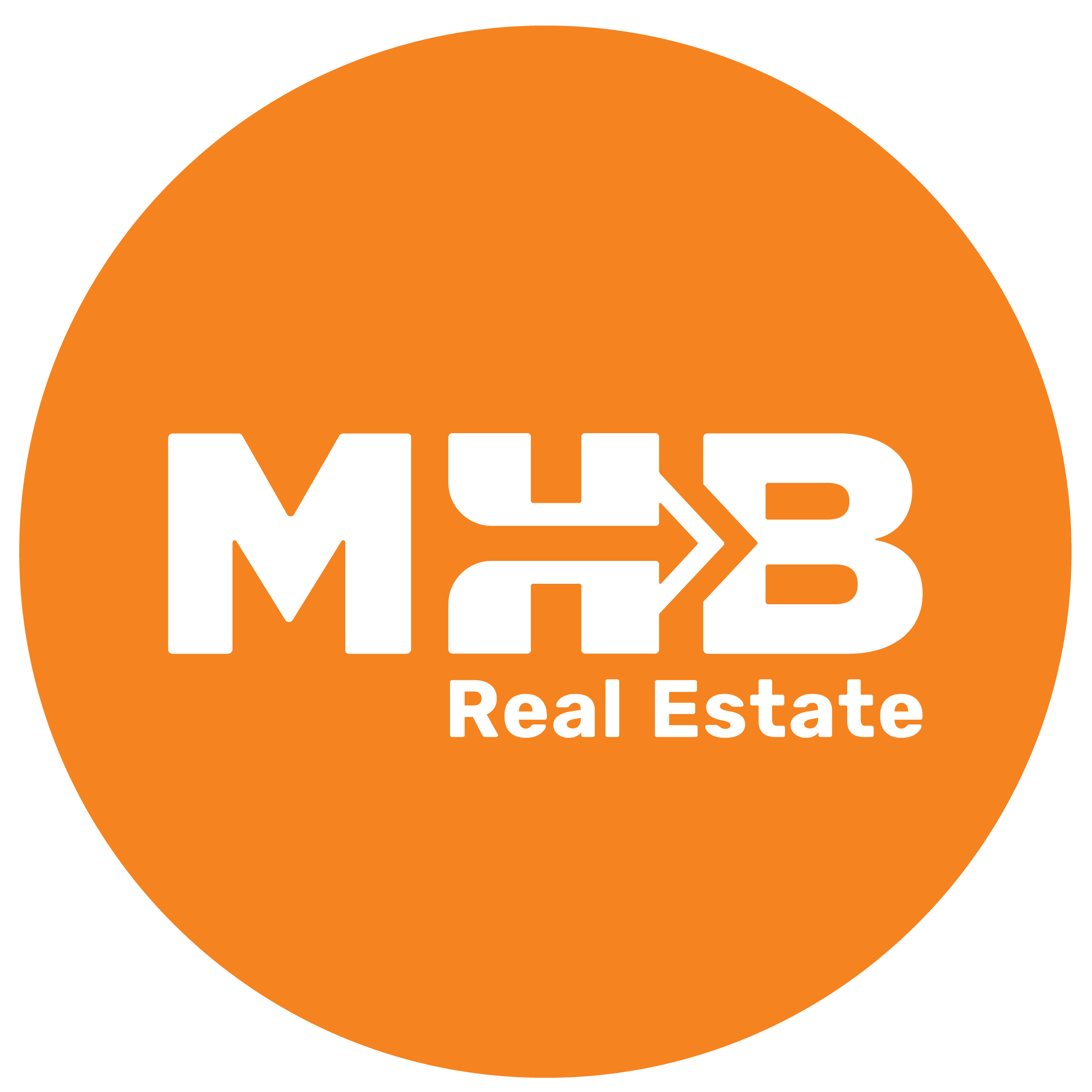MLS# 1977470 – 7717 Indigo Drive, Deforest, WI 53532
Presented by: MHB Real Estate 608-709-9886
Property Description
Situated on a sprawling .59-acre lot backing to the Conservancy, this meticulously designed abode offers a perfect blend of custom craftsmanship & natural beauty. Boasting 4 bedrooms & 2 baths, this lovely ranch exudes charm & character at every turn! The inviting living area features gleaming wood floors, vaulted ceilings adorned w/ rustic beams & a kitchen w/ stunning stone accent wall, spacious island, oversized fridge & extra-large pantry w/ample storage to keep your kitchen clutter-free. Unwind & relax in the walkout basement’s versatile spaces that can be tailored to suit your lifestyle needs, and step outside to immerse yourself in the amazing views & extensive landscaping. Every single detail has been thoughtfully curated to create an unparalleled living experience in this home!
Open House
Property Details and Features
-
Basement
- Full
- Full Size Windows/Exposed
- Walkout to yard
- Partially finished
- Sump pump
- 8’+ Ceiling
-
Bathrooms
- 2 total bathrooms
- 2 full bathrooms
- 1 full bathroom on main level
- 1 full bathroom on lower level
-
Bedrooms
- 4 bedrooms
-
Second Bedroom
- Level: M
- Dimensions: 14×12
-
Third Bedroom
- Level: L
- Dimensions: 14×10
-
Fourth Bedroom
- Level: L
- Dimensions: 14×10
-
Building
- 3,150 finished square feet
- 1,815 finished, above-grade square feet
- Estimated age: 2010
- Ranch
- Prairie/Craftsman
-
Dining Room
- Level: M
- Dimensions: 12×10
-
Exterior Features
- Patio
- Vinyl
- Stone
-
Fireplaces
- Gas
- 1 fireplace
-
Family Room
- Level: L
- Dimensions: 21×40
-
Garage
- 2 car
- Attached
- Opener
-
Water Features
- Municipal water
- Municipal sewer
-
Heating
- Natural gas
-
Heating & Cooling
- Forced air
- Central air
-
Interior Features
- Wood or sim. wood floor
- Walk-in closet(s)
- Great room
- Vaulted ceiling
- Washer
- Dryer
- Water softener inc
- At Least 1 tub
-
Kitchen
- Level: M
- Dimensions: 12×10
- Pantry
- Kitchen Island
- Range/Oven
- Refrigerator
- Disposal
-
Laundry
- Level: M
-
Listing
- Listed on 2024-05-17
- 70 days on market
-
Location
- County: Dane
- Location: DEFOREST – V
- Subdivision: Rivers Turn
-
Lot
- 0.59 estimated total acres
- Cul-de-sac
- Corner
- Adjacent park/public land
- Sidewalk
-
Living Room
- Level: M
- Dimensions: 14×20
-
Primary Bedroom
- Level: M
- Dimensions: 12×14
-
Property
- Zoning: PUD-MANO
-
Schools
- School district: DeForest
- Elementary school: Windsor
- Middle school: DeForest
- High school: DeForest
-
Taxes
- Net taxes: $10,241
- Year: 2023






































