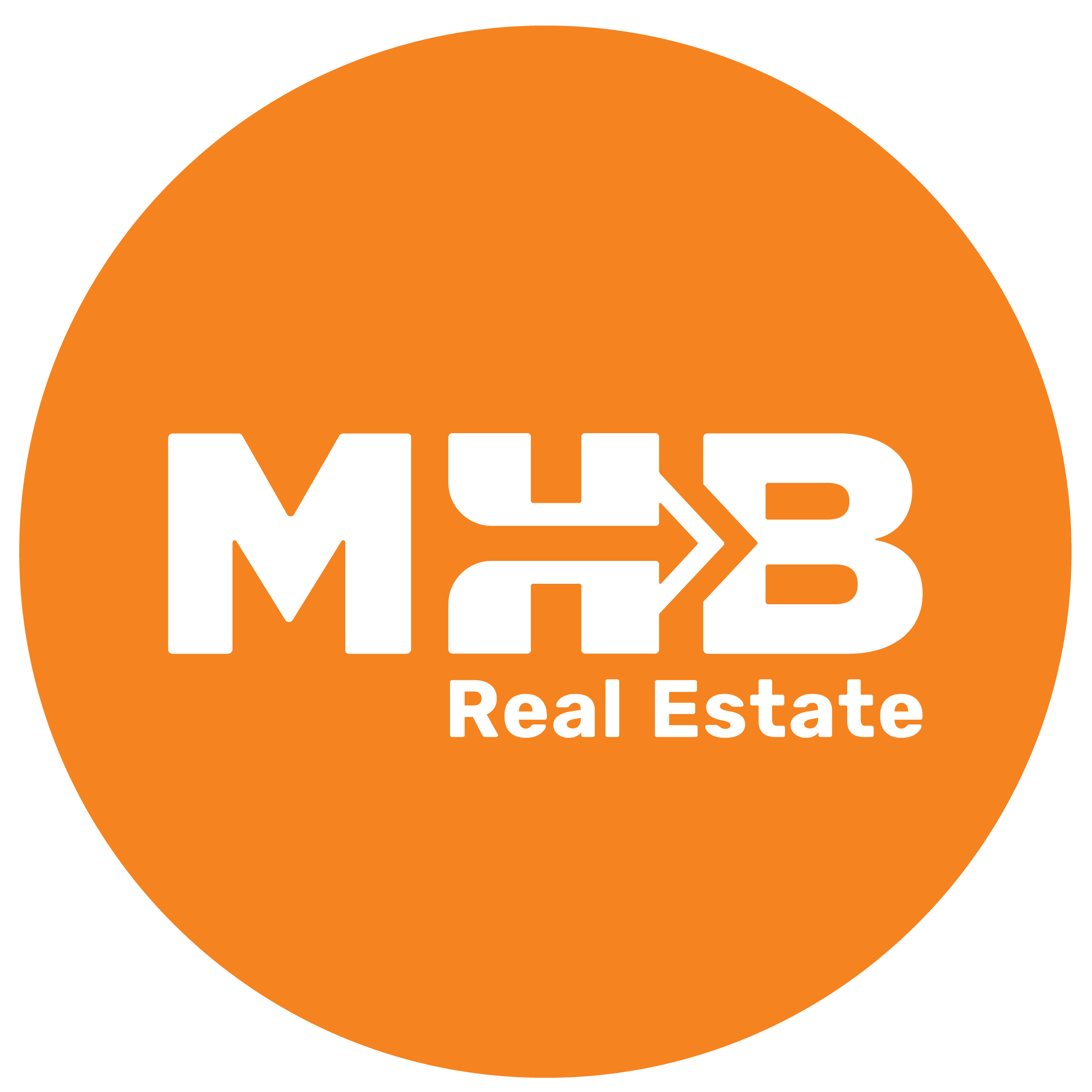MLS# 1979493 – 3189 Bookham Drive, Sun Prairie, WI 53590
Presented by: MHB Real Estate 608-709-9886
Property Description
Welcome to your luxurious ranch sanctuary, offering an abundance of space and style. This captivating 4-bedroom, 3-bathroom retreat spans 2,621 square feet and includes a coveted 3-car garage. Inside, you’ll be greeted by stunning vaulted ceilings, a welcoming gas fireplace, and a modern kitchen adorned with granite countertops. Step outside to unwind on the Trex deck or patio, ideal for entertaining or quiet relaxation. The fully exposed basement beckons with a walkout to the patio, a spacious family room, an additional bedroom, and an exercise room. Recent upgrades such as a newer roof, kitchen granite, and updated flooring enhance the allure of this exquisite home. Seize the chance to own this amazing home today.
Open House
Property Details and Features
-
Basement
- Full
- Full Size Windows/Exposed
- Walkout to yard
- Partially finished
- Sump pump
- 8’+ Ceiling
-
Bathrooms
- 3 total bathrooms
- 3 full bathrooms
- 2 full bathrooms on main level
- 1 full bathroom on lower level
-
Bedrooms
- 4 bedrooms
-
Second Bedroom
- Level: M
- Dimensions: 10×11
-
Third Bedroom
- Level: M
- Dimensions: 10×10
-
Fourth Bedroom
- Level: L
- Dimensions: 16×12
-
Building
- 2,621 finished square feet
- 1,595 finished, above-grade square feet
- Estimated age: 2004
- Ranch
-
Exterior Features
- Deck
- Vinyl
- Brick
-
Fireplaces
- Gas
-
Family Room
- Level: L
- Dimensions: 30×16
-
Garage
- 3 car
- Attached
-
Water Features
- Municipal water
- Municipal sewer
-
Heating
- Natural gas
-
Heating & Cooling
- Forced air
- Central air
-
Interior Features
- Wood or sim. wood floor
- Walk-in closet(s)
- Great room
- Vaulted ceiling
- At Least 1 tub
- Split bedrooms
-
Kitchen
- Level: M
- Dimensions: 19×12
- Breakfast bar
- Pantry
- Range/Oven
- Refrigerator
- Dishwasher
- Microwave
- Disposal
-
Laundry
- Level: M
-
Listing
- Listed on 2024-06-14
- 190 days on market
-
Location
- County: Dane
- Location: SUN PRAIRIE – C
- Subdivision: Weybridge
-
Lot
- 0.21 estimated total acres
-
Living Room
- Level: M
- Dimensions: 18×18
-
Primary Bedroom
- Level: M
- Dimensions: 16×12
-
Property
- Zoning: Res
-
Schools
- School district: Sun Prairie
- Elementary school: Horizon
- Middle school: Prairie View
- High school: Sun Prairie West
-
Taxes
- Net taxes: $7,683
- Year: 2023



























