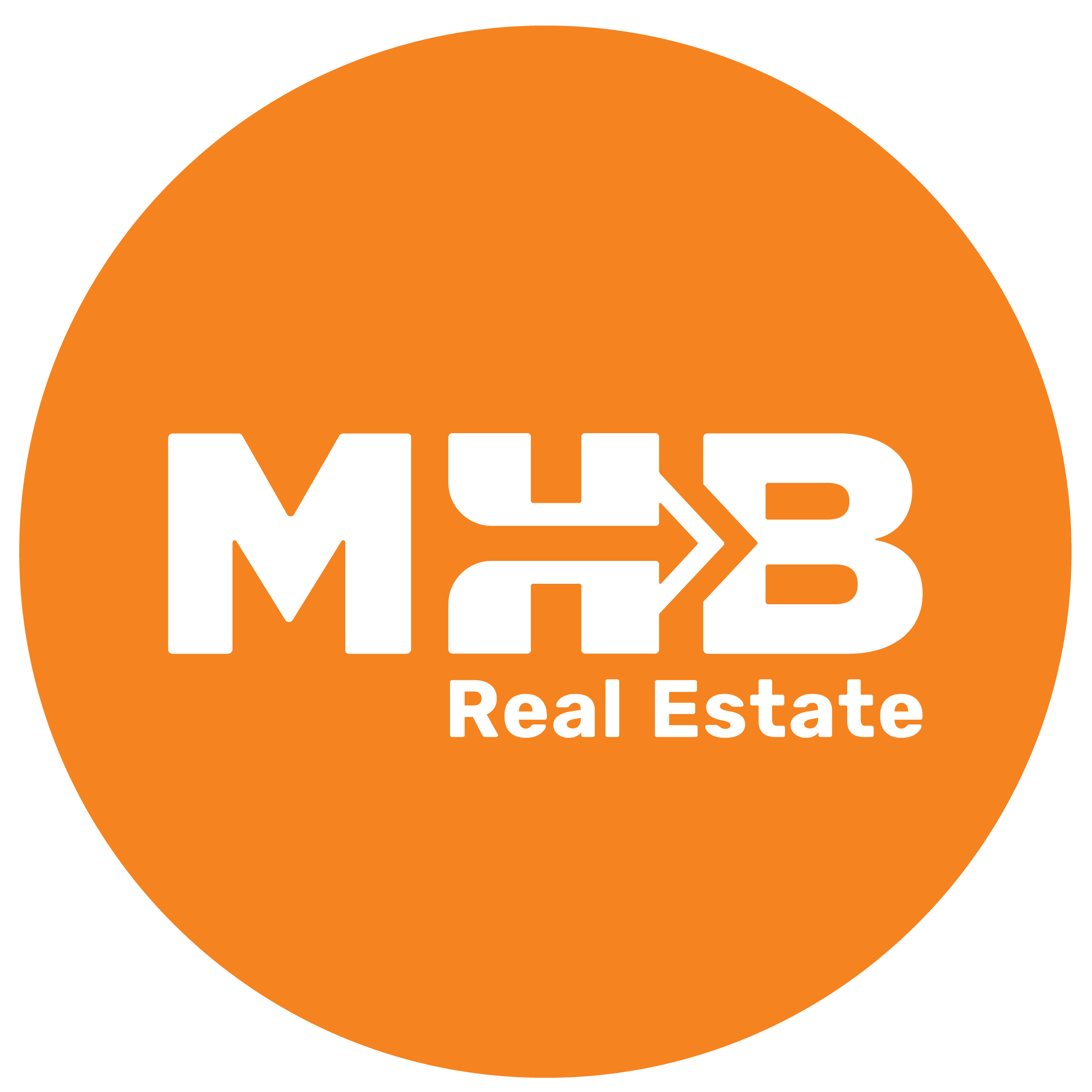MLS# 1980961 – 16 Pond View Way, Fitchburg, WI 53711
Presented by: MHB Real Estate 608-709-9886
Property Description
Show 7/10. Quaint 2BR/2BA ranch condo in The Crossing association in Fitchburg! You’re welcomed by copious amounts of natural light, fresh finishes and well-kept oak-hardwood flooring. Seamless, open-concept flow throughout, with split bedroom floorplan and bonus office/den. Kitchen has an abundance of storage, SS appliances and a large breakfast bar. Overlooks the living room which hosts a gas FP. Mudroom w/ washer/dryer and access to, 2-car attached garage. Additional bonus walk in pantry! The sun drenched sun room will be your new favorite spot to hang out! Master bedroom ft. vaulted ceilings, walk-in closet w/ custom builtl shelving. Also hosts walk-in shower and dual vanities. You’ll want to spend the rest of the summer evenings in the hanging at the pool or on the brick patio!
Open House
Property Details and Features
-
Bathrooms
- 2 total bathrooms
- 2 quarter bathrooms
- 2 quarter bathrooms on upper level
- 2 full bathrooms on main level
-
Bedrooms
- 2 bedrooms
-
Second Bedroom
- Level: M
- Dimensions: 12×11
-
Building
- Condo project name: THE CROSSING CONDOMINIUM
- Estimated age: 2008
- 4 units
- 1,886 finished square feet
- 1,886 finished, above-grade square feet
- 62 units in association
- Professional offsite
-
Exterior Features
- Fiber cement
- Stone
- Private Entry
- Patio
-
Fireplaces
- Gas
- 1 fireplace
-
Water Features
- Municipal water
- Municipal sewer
-
Heating
- Natural gas
-
Home Owner’s Association
- Condo fee: $550
-
Heating & Cooling
- Forced air
- Central air
-
Interior Features
- Wood or sim. wood floors
- Walk-in closet(s)
- Great room
- Vaulted ceiling
- Water softener included
- At Least 1 tub
- Split bedrooms
-
Kitchen
- Kitchen level: M
- Kitchen dimensions: 14×16
- Breakfast bar
- Pantry
- Range/Oven
- Refrigerator
- Dishwasher
- Microwave
- Disposal
-
Laundry
- Laundry level: M
- Laundry room dimensions: 6×7
-
Listing
- Listing date: 2024-07-08
-
Location
- Location: FITCHBURG – C
- County: Dane
-
Living Room
- Level: M
- Dimensions: 18×15
-
Primary Bedroom
- Master bedroom level: M
- Master bedroom dimensions: 15×13
-
Property
- Zoning: Res
-
Schools
- School district: Oregon
- Elementary school: Call School District
- Middle school: Oregon
- High school: Oregon
-
Taxes
- Tax year: 2023
- Net taxes: $7,300



























