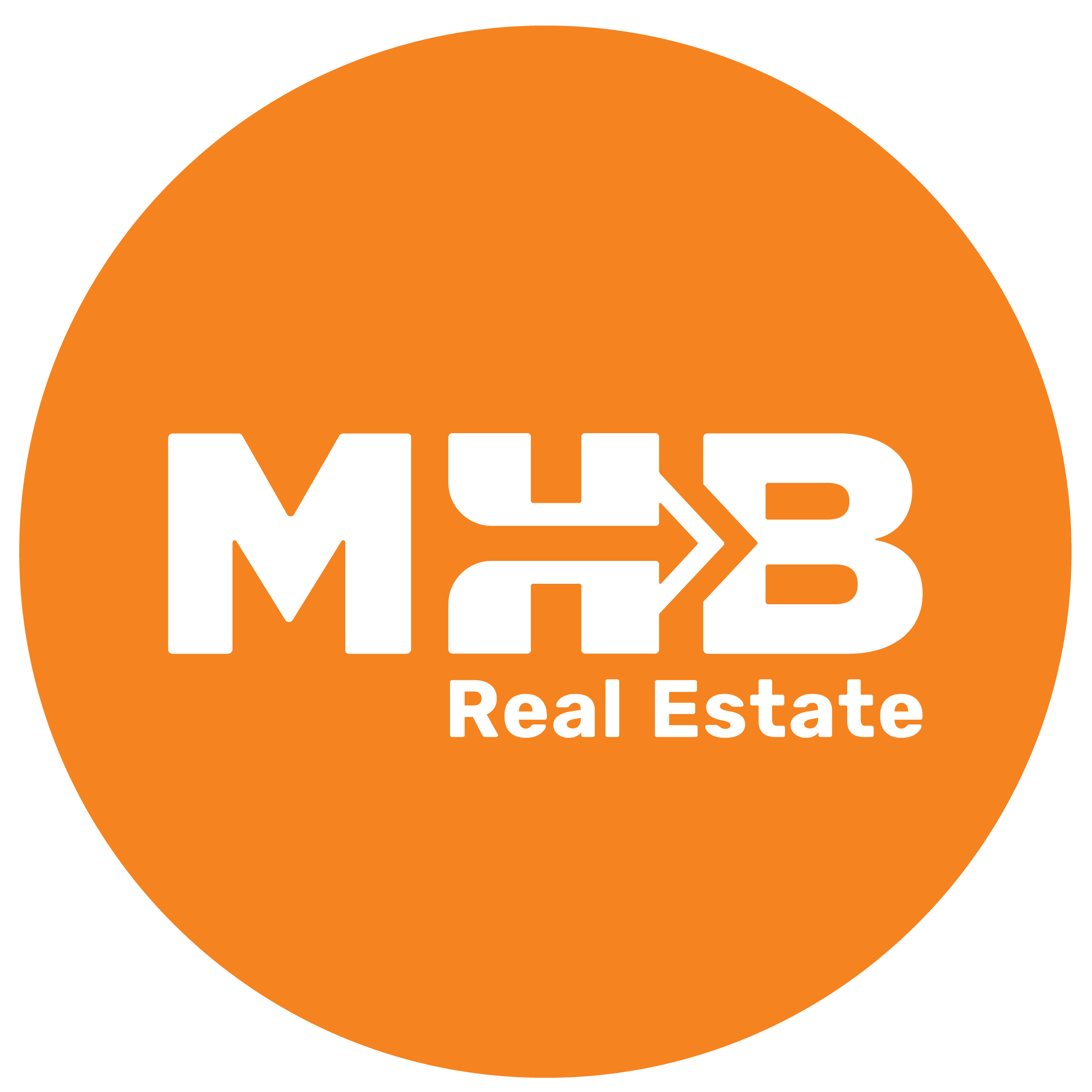MLS# 1981315 – 9878 Hawks Nest Drive, Verona, WI 53593
Presented by: MHB Real Estate 608-709-9886
Property Description
This ranch-style, stand-alone condo offers modern elegance & upgrades galore such as luxurious light fixtures & premium flooring throughout. The kitchen features custom cabinetry, SS apps, Granite counters, & oversized island for meal prep or casual dining. A built-in wine fridge & stylish tile backsplash complete the space, making it ideal for entertaining. The living room boasts a cozy gas fireplace surrounded by floor-to-ceiling stone. The main level holds 2 bedrooms & 2 full baths for comfort & privacy. The finished basement extends the living space with full bathroom, 3rd bed, & rec room for hanging out plus ample unfinished space for storage or future customization.The backyard faces green space rather than neighboring homes, offering a peaceful environment for relaxation.
Open House
Property Details and Features
-
Bathrooms
- 3 total bathrooms
- 3 quarter bathrooms
- 2 quarter bathrooms on upper level
- 2 full bathrooms on main level
- 1 full bathroom on lower level
-
Bedrooms
- 3 bedrooms
-
Second Bedroom
- Level: M
- Dimensions: 12×11
-
Third Bedroom
- Level: L
- Dimensions: 12×11
-
Building
- Condo project name: Hawks Woods
- Estimated age: 2017
- 1 unit
- 2,136 finished square feet
- 1,470 finished, above-grade square feet
- 33 units in association
- Professional offsite
-
Dining Room
- Level: M
- Dimensions: 13×12
-
Exterior Features
- Vinyl
- Stone
- Private Entry
- Deck/Balcony
-
Fireplaces
- Gas
-
Water Features
- Municipal water
- Municipal sewer
-
Heating
- Natural gas
-
Home Owner’s Association
- Condo fee: $488
-
Heating & Cooling
- Forced air
- Central air
-
Interior Features
- Wood or sim. wood floors
- Walk-in closet(s)
- Washer
- Dryer
- Water softener included
- Cable/Satellite Available
- At Least 1 tub
-
Kitchen
- Kitchen level: M
- Kitchen dimensions: 12×12
- Kitchen Island
- Range/Oven
- Refrigerator
- Dishwasher
- Microwave
- Disposal
-
Laundry
- Laundry level: M
- Laundry room dimensions: 9×8
-
Listing
- Listing date: 2024-07-12
-
Location
- Location: MADISON – C W08
- County: Dane
-
Living Room
- Level: M
- Dimensions: 17×13
-
Primary Bedroom
- Master bedroom level: M
- Master bedroom dimensions: 14×12
-
Property
- Zoning: R4
-
Schools
- School district: Madison
- Elementary school: Olson
- Middle school: Toki
- High school: Memorial
-
Taxes
- Tax year: 2023
- Net taxes: $8,092
































