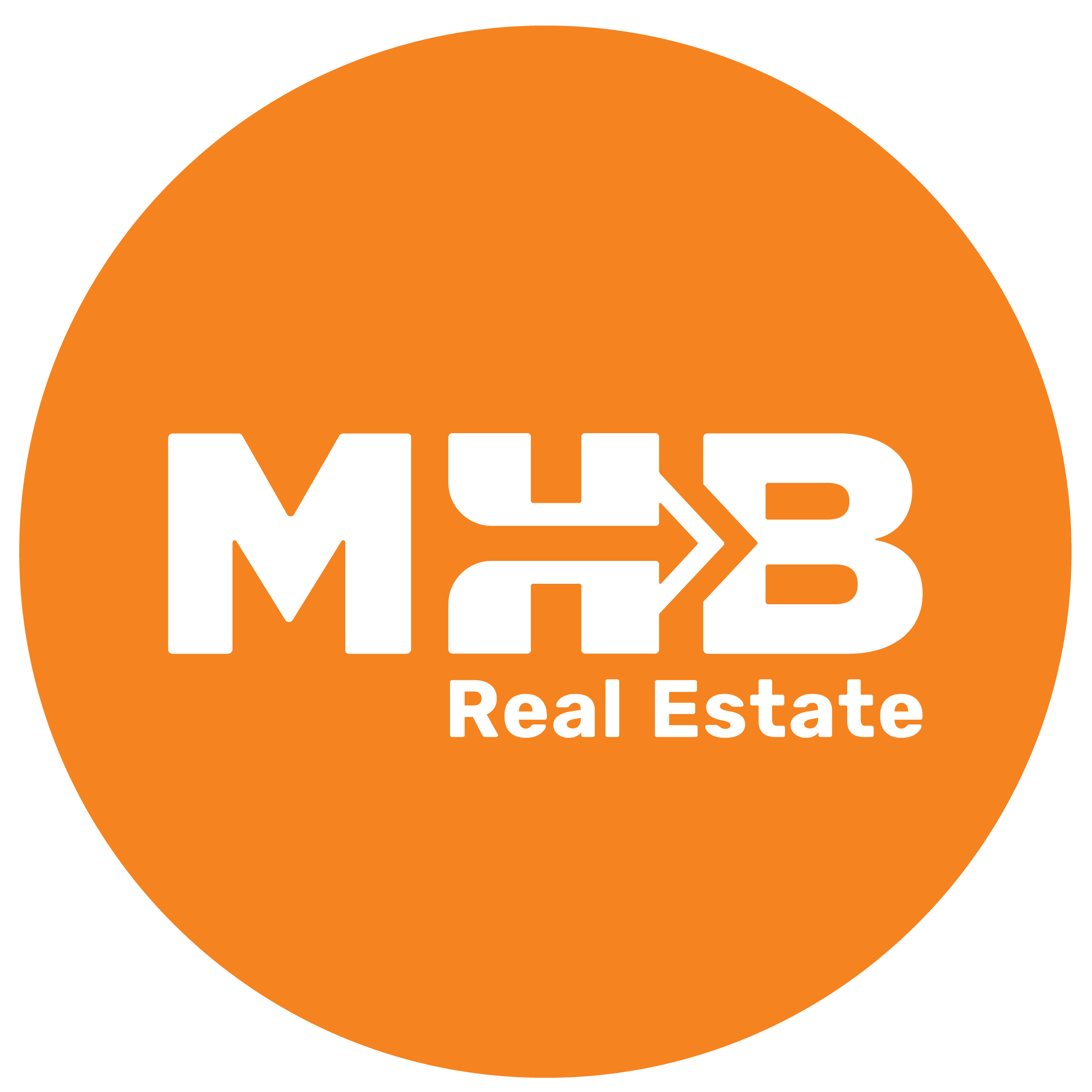MLS# 1982338 – 602 Bear Claw Way, Middleton, WI 53562
Presented by: MHB Real Estate 608-709-9886
Property Description
Showings start 7/31. This end-unit condo offers a blend of comfort, space, & great views. Main level features open-concept kitchen & living room for entertaining or relaxing. Nestled against the backdrop of a tranquil park, the screen porch provides a serene setting. A dedicated office space offers a quiet work environment. Upstairs, you’ll find 3 generously sized bedrooms, each w/plenty of closet space & natural light. Lower level was recently finished to include a versatile rec room, great for a home theater, game room, or extra living space–plus 4th bedroom & full bath for added convenience. New paint and carpeting throughout ensures a fresh & inviting atmosphere. Private entrance & your own 2 car garage addtl offstreet parking directly behind! New appliances, toilets, & water heater!
Open House
Property Details and Features
-
Bathrooms
- 3 total bathrooms
- 1 half bathroom
- 3 quarter bathrooms
- 2 full bathrooms on upper level
- 3 quarter bathrooms on upper level
- 1 half bathroom on main level
- 1 full bathroom on lower level
-
Bedrooms
- 4 bedrooms
-
Second Bedroom
- Level: U
- Dimensions: 12×11
-
Third Bedroom
- Level: U
- Dimensions: 12×12
-
Fourth Bedroom
- Level: L
- Dimensions: 15×10
-
Building
- Condo project name: Sauk Heights
- Estimated age: 2008
- 8 units
- 2,446 finished square feet
- 1,941 finished, above-grade square feet
- 29 units in association
- Professional offsite
-
Dining Room
- Level: M
- Dimensions: 10×09
-
Exterior Features
- Vinyl
- Private Entry
- Patio
-
Fireplaces
- Gas
-
Water Features
- Municipal water
- Municipal sewer
-
Heating
- Natural gas
-
Home Owner’s Association
- Condo fee: $283
-
Heating & Cooling
- Forced air
- Central air
-
Interior Features
- Wood or sim. wood floors
- Walk-in closet(s)
- Vaulted ceiling
- Air cleaner
- Water softener included
- Cable/Satellite Available
- At Least 1 tub
-
Kitchen
- Kitchen level: M
- Kitchen dimensions: 10×10
- Range/Oven
- Refrigerator
- Dishwasher
- Microwave
- Disposal
-
Laundry
- Laundry level: U
-
Listing
- Listing date: 2024-07-24
-
Location
- Location: MADISON – C W05
- County: Dane
-
Living Room
- Level: M
- Dimensions: 21×12
-
Primary Bedroom
- Master bedroom level: U
- Master bedroom dimensions: 17×12
-
Property
- Zoning: Res
-
Schools
- School district: Middleton-Cross Plains
- Elementary school: West Middleton
- Middle school: Glacier Creek
- High school: Middleton
-
Taxes
- Tax year: 2023
- Net taxes: $5,537

































