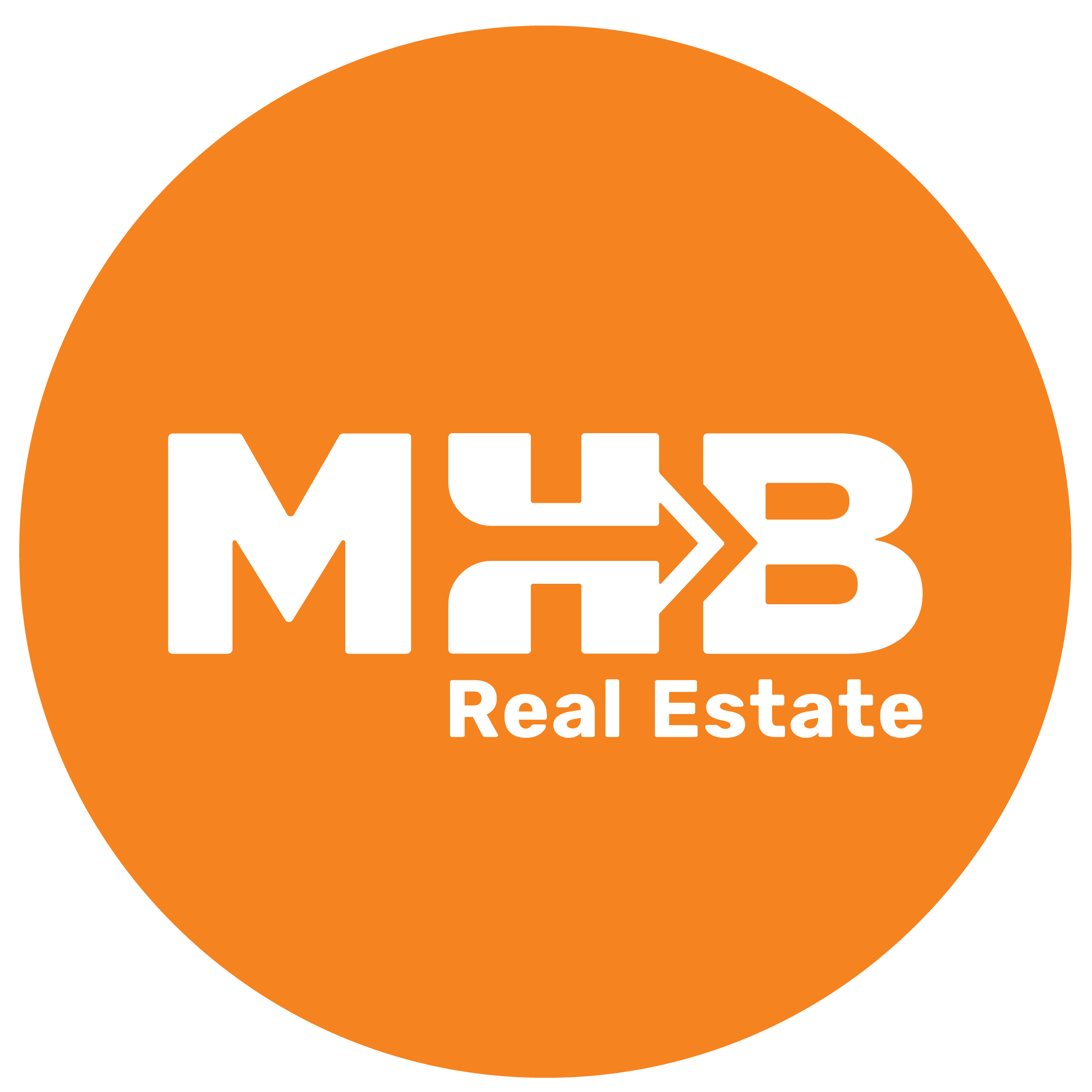MLS# 1983202 – 2936 Maple Run Drive, Madison, WI 53719
Presented by: MHB Real Estate 608-709-9886
Property Description
Appealing & spacious contemporary 4 bed, 3.5 bath home in desirable Verona School District! Main lvl features formal living rm w/ vaulted ceiling + show stopping stacked stone gas fireplace – feat. oak hardwood floors/limestone tile. The well-appointed, bright updated kitchen has a breakfast bar & lg. dining area w/walk-out to deck shaded by large sun sail. 3 bedrooms upstairs; large primary has walk-in closet & private luxury spa-like bathroom. Relax in your finished LL complete with rec room, gym, laundry add’l bed & another full bath. Meticulously landscaped yard provides the perfect backdrop for outdoor living & entertaining. Pride of ownership evident & special touches throughout, updates incl. bathrooms, kitchen, AC/furnace ’16, water heater/softener ’18, see docs for full list!
Open House
Property Details and Features
-
Basement
- Full
- Full Size Windows/Exposed
- Finished
-
Bathrooms
- 3 total bathrooms
- 3 full bathrooms
- 1 half bathroom
- 1 half bathroom on main level
- 1 full bathroom on lower level
- 2 full bathrooms on upper level
-
Bedrooms
- 4 bedrooms
-
Second Bedroom
- Level: U
- Dimensions: 16X11
-
Third Bedroom
- Level: U
- Dimensions: 16X13
-
Fourth Bedroom
- Level: L
- Dimensions: 13X12
-
Building
- 3,203 finished square feet
- 2,511 finished, above-grade square feet
- Estimated age: 1994
- Contemporary
-
Dining Room
- Level: M
- Dimensions: 13×10
-
Exterior Features
- Deck
- Patio
- Vinyl
- Brick
-
Fireplaces
- Gas
-
Family Room
- Level: M
- Dimensions: 13X13
-
Garage
- 2 car
- Attached
- Opener
-
Water Features
- Municipal water
- Municipal sewer
-
Heating
- Natural gas
-
Heating & Cooling
- Forced air
- Central air
-
Interior Features
- Wood or sim. wood floor
- Walk-in closet(s)
- Great room
- Vaulted ceiling
- Washer
- Dryer
- Water softener inc
- Cable available
- At Least 1 tub
- Smart thermostat
-
Kitchen
- Level: M
- Dimensions: 16×17
- Breakfast bar
- Kitchen Island
- Range/Oven
- Refrigerator
- Dishwasher
- Microwave
- Freezer
- Disposal
-
Laundry
- Level: L
-
Listing
- Listed on 2024-08-07
- 40 days on market
-
Location
- County: Dane
- Location: MADISON – C W09
- Subdivision: Maple Grove
-
Lot
- 0.25 estimated total acres
- Dimensions: 88X123
- Sidewalk
-
Living Room
- Level: M
- Dimensions: 13×14
-
Primary Bedroom
- Level: U
- Dimensions: 21X14
-
Property
- Zoning: R1
-
Schools
- School district: Verona
- Elementary school: Stoner Prairie
- Middle school: Savanna Oaks
- High school: Verona
-
Taxes
- Net taxes: $9,308
- Year: 2023































































