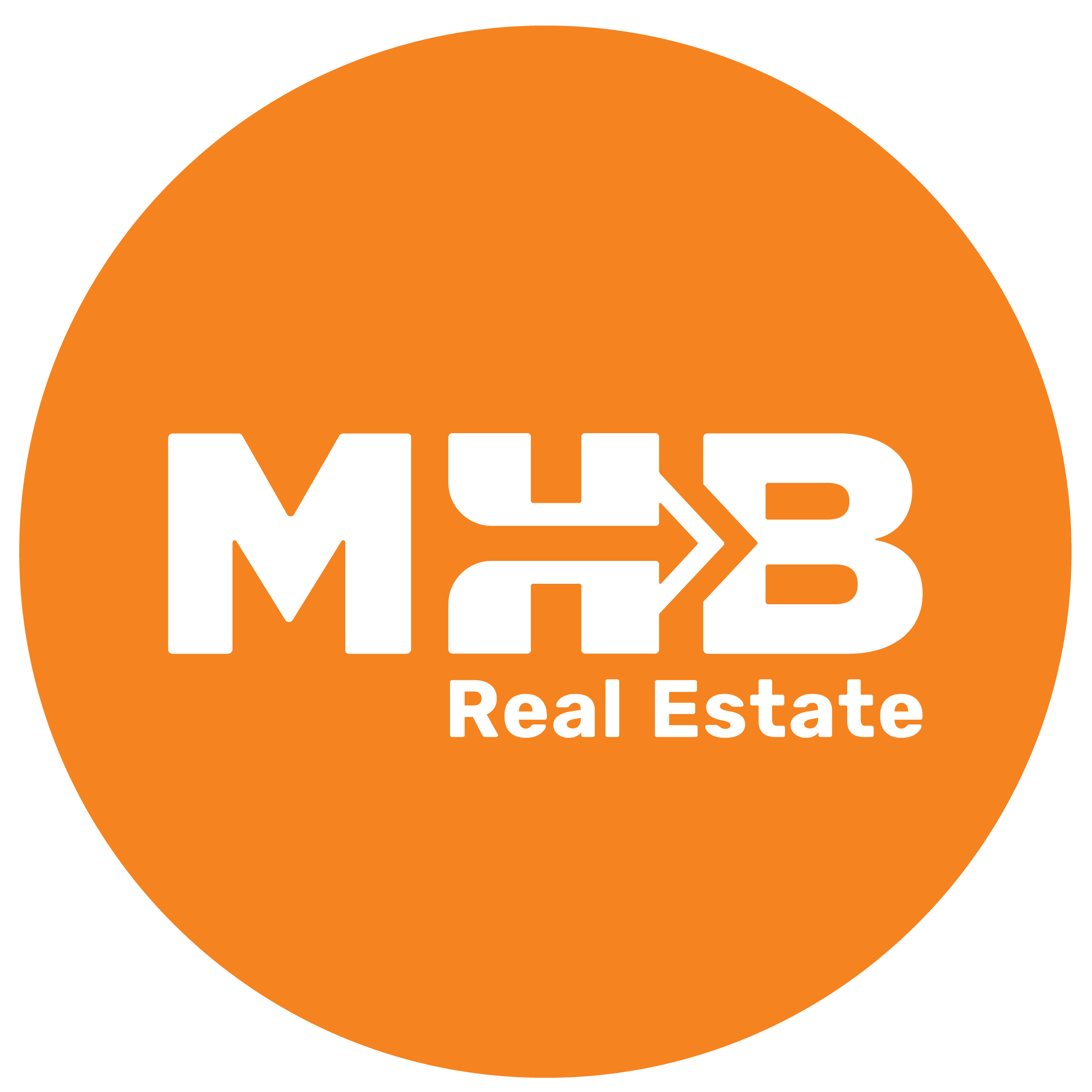MLS# 1983790 – 5194 Sassafras Drive Unit 210, Fitchburg, WI 53711
Presented by: MHB Real Estate 608-709-9886
Property Description
Your search is over! Wonderful end unit 2BR/2BA 1,300 sq ft condo in Prairie Park at Swan Creek. Step inside to the bright and spacious layout with updated LVP flooring throughout. The living room has large windows and a gas FP. The kitchen has SS appliances, including a gas range cooktop, and a breakfast bar. The dining area leads to a balcony composite deck, perfect for relaxing. The primary suite has en suite bath with shower and WIC. Popular split bedroom layout w/ 2nd BR & 2nd full bath with tub/shower combo unit & in unit laundry. The building offers an elevator and conference room, and the association has a fitness center. One heated parking spot #210 & storage unit #210 included. Unbelievable location, just 15 minutes from downtown. Don’t wait, call today for your private showing.
Open House
Property Details and Features
-
Bathrooms
- 2 total bathrooms
- 2 quarter bathrooms
- 2 quarter bathrooms on upper level
- 2 full bathrooms on main level
-
Bedrooms
- 2 bedrooms
-
Second Bedroom
- Level: M
- Dimensions: 13×11
-
Building
- Condo project name: PRAIRIE PARK AT SWAN CREE
- Estimated age: 2015
- 32 units
- 1,300 finished square feet
- 1,300 finished, above-grade square feet
- 128 units in association
- Professional offsite
-
Exterior Features
- Fiber cement
- Stone
- Deck/Balcony
-
Water Features
- Municipal water
- Municipal sewer
-
Heating
- Natural gas
-
Home Owner’s Association
- Condo fee: $337
-
Heating & Cooling
- Forced air
- Central air
-
Interior Features
- Walk-in closet(s)
- Washer
- Dryer
- Storage Unit Inc
- At Least 1 tub
-
Kitchen
- Kitchen level: M
- Kitchen dimensions: 9×8
- Breakfast bar
- Range/Oven
- Refrigerator
- Dishwasher
- Microwave
- Disposal
-
Laundry
- Laundry level: M
-
Listing
- Listing date: 2024-08-15
-
Location
- Location: FITCHBURG – C
- County: Dane
-
Living Room
- Level: M
- Dimensions: 15×20
-
Primary Bedroom
- Master bedroom level: M
- Master bedroom dimensions: 11×14
-
Property
- Zoning: Res
-
Schools
- School district: Madison
- Elementary school: Leopold
- Middle school: Cherokee Heights
- High school: West
-
Taxes
- Tax year: 2023
- Net taxes: $4,509

































