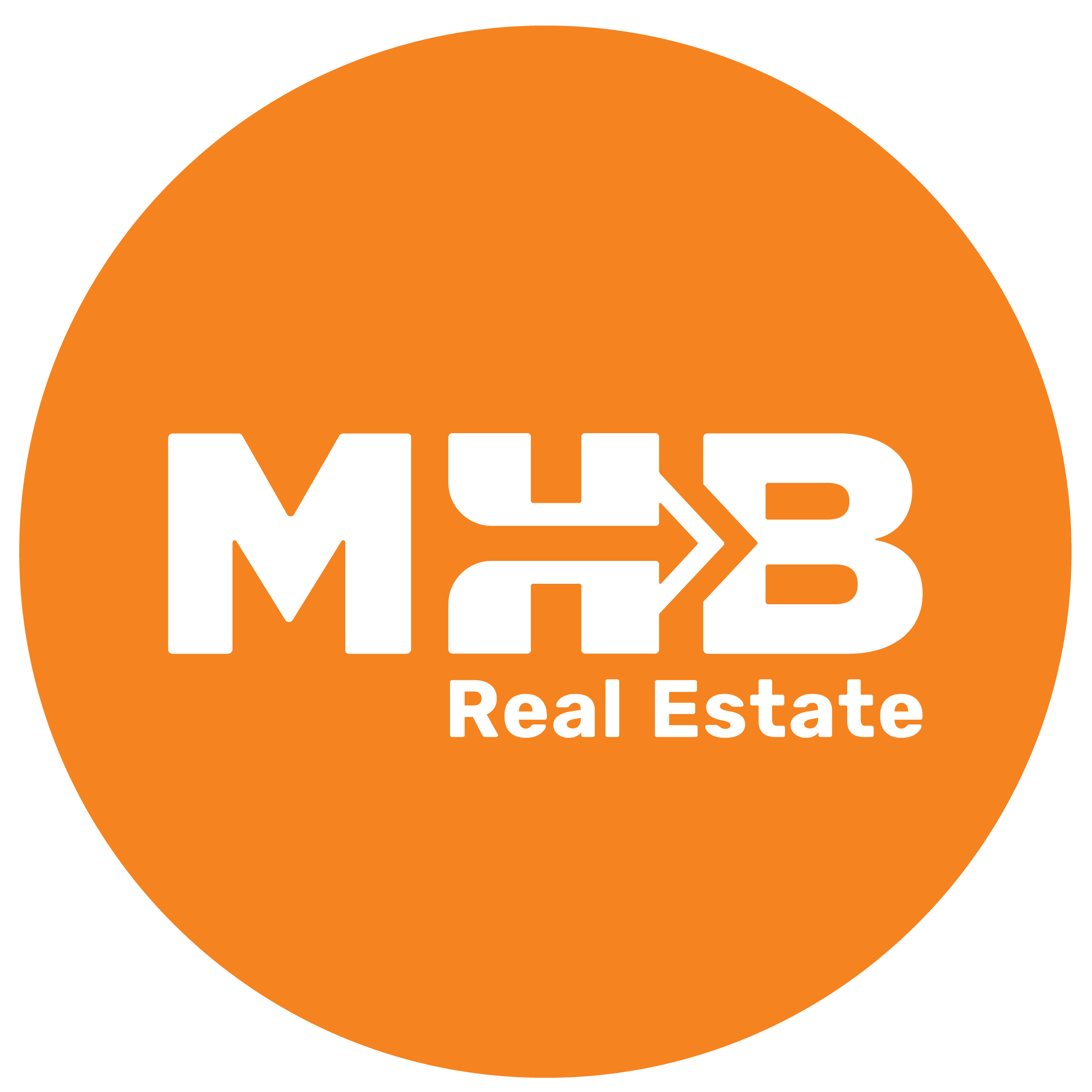MLS# 1984192 – 105 Agnes Court, Mount Horeb, WI 53572
Presented by: MHB Real Estate 608-709-9886
Property Description
Discover this inviting and expansive 3,000+ sq ft, 4-bed, 3.5-bath, 2-story home nestled on a peaceful cul-de-sac in Sutters Prairie Ridge! The light-filled, open-concept main level features an updated kitchen with two pantries and a stunning waterfall granite island, leading to an elegant formal dining room with a tray ceiling. Enjoy relaxing in the cozy living room with its charming tile gas fireplace. The luxurious master suite offers two walk-in closets, a dual vanity, a jetted tub, and a walk-in shower. The walk-out lower level boasts a spacious rec room, an additional bedroom with a full bath, and ample storage. Outside, you’ll love the new Trex deck and concrete patio, perfect for entertaining or relaxing! Mount Horeb schools and an easy commute to Madison!
Open House
Property Details and Features
-
Basement
- Full
- Full Size Windows/Exposed
- Walkout to yard
- Partially finished
- Radon Mitigation System
-
Bathrooms
- 3 total bathrooms
- 3 full bathrooms
- 1 half bathroom
- 1 half bathroom on main level
- 1 full bathroom on lower level
- 2 full bathrooms on upper level
-
Bedrooms
- 4 bedrooms
-
Second Bedroom
- Level: U
- Dimensions: 10×11
-
Third Bedroom
- Level: U
- Dimensions: 10×11
-
Fourth Bedroom
- Level: L
- Dimensions: 14×14
-
Building
- 3,386 finished square feet
- 2,557 finished, above-grade square feet
- Estimated age: 2006
- Contemporary
-
Dining Room
- Level: M
- Dimensions: 11×14
-
Exterior Features
- Deck
- Patio
- Vinyl
- Brick
- Stone
-
Fireplaces
- Gas
- 1 fireplace
-
Family Room
- Level: M
- Dimensions: 13×24
-
Garage
- 2 car
- Attached
- Opener
-
Water Features
- Municipal water
- Municipal sewer
-
Heating
- Natural gas
-
Heating & Cooling
- Forced air
- Central air
-
Interior Features
- Wood or sim. wood floor
- Walk-in closet(s)
- Washer
- Dryer
- Water softener inc
- Central vac
- Jetted bathtub
- Cable available
- At Least 1 tub
-
Kitchen
- Level: M
- Dimensions: 13×23
- Breakfast bar
- Pantry
- Kitchen Island
- Range/Oven
- Refrigerator
- Dishwasher
- Microwave
- Disposal
-
Laundry
- Level: M
- Dimensions: 5×7
-
Listing
- Listed on 2024-08-21
- 26 days on market
-
Location
- County: Dane
- Location: MOUNT HOREB – V
- Subdivision: Sutter’s Prairie Ridge
-
Lot
- 0.26 estimated total acres
- Cul-de-sac
-
Living Room
- Level: M
- Dimensions: 12×14
-
Primary Bedroom
- Level: U
- Dimensions: 15×19
-
Property
- Zoning: Res
-
Schools
- School district: Mount Horeb
- Elementary school: Mount Horeb
- Middle school: Mount Horeb
- High school: Mount Horeb
-
Taxes
- Net taxes: $7,289
- Year: 2023

































