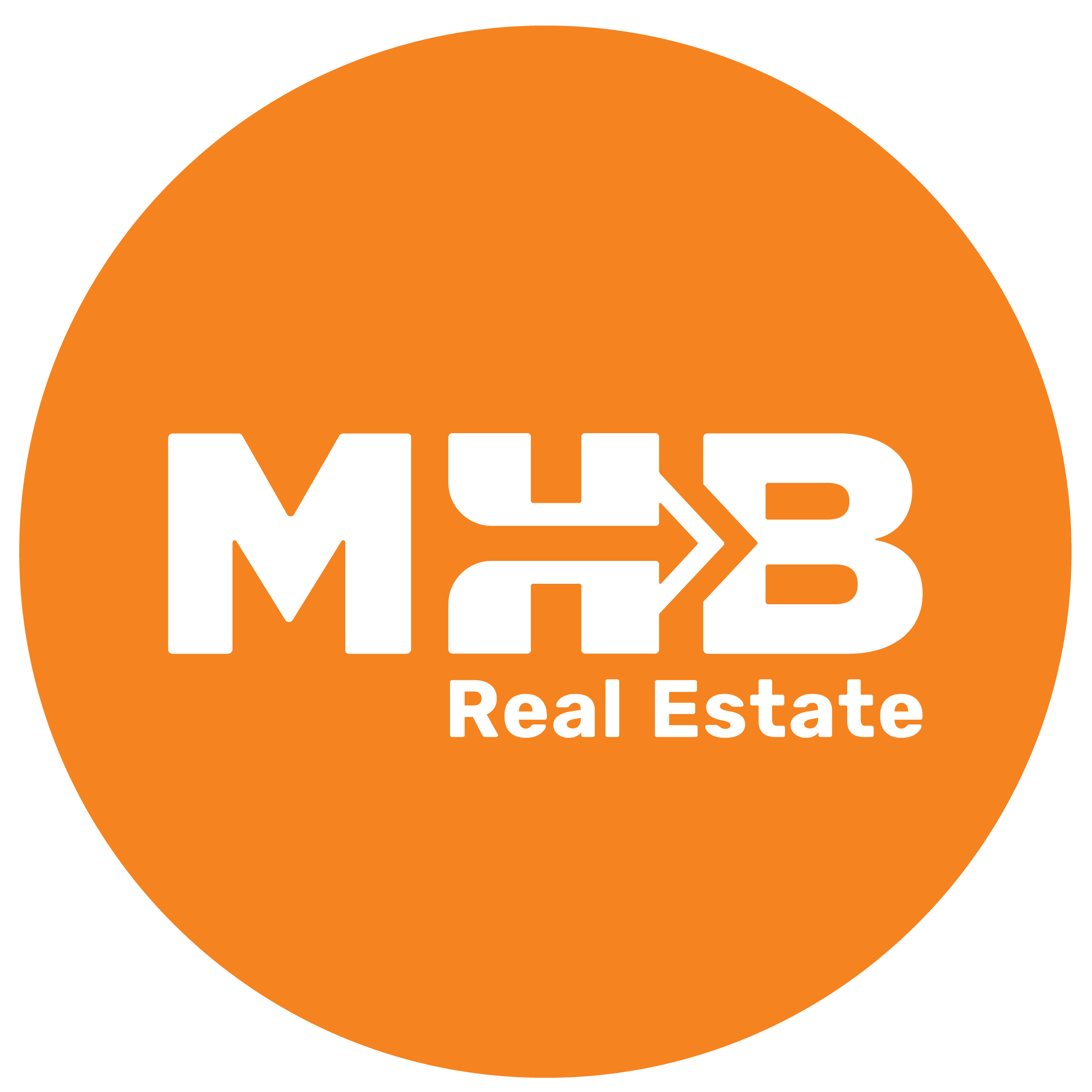MLS# 1985323 – 1844 Autumn Lake Parkway, Madison, WI 53718
Presented by: MHB Real Estate 608-709-9886
Property Description
Beautifully-maintained home just 1 block from neighborhood park & walking trails along the lake! Single-story layout offers a welcoming open-concept design w/spacious living room that flows seamlessly to the kitchen & dining space. Modern kitchen w/island provides ample counter space for casual meals/entertaining. Stainless steel appliances, custom cabinetry, sleek countertops make it both functional & stylish. The split-beds design provides added privacy. Primary suite is a peaceful retreat featuring a WIC & en-suite bath. The secondary bedrooms are generously sized & near 2nd bath. With its large footprint an unfinished LL offers endless possibilities for future expansion. Outside, the home features a charming front porch & cute back patio w/fenced yard plus oversized garage!
Open House
Property Details and Features
-
Heating & Cooling
- Central air
- Forced air
-
Basement
- Full
- Sump pump
- Stubbed for Bathroom
- Radon Mitigation System
-
Bathrooms
- 2 total bathrooms
- 2 full bathrooms
- 2 full bathrooms on main level
-
Bedrooms
- 3 bedrooms
-
Second Bedroom
- Level: M
- Dimensions: 12×11
-
Third Bedroom
- Level: M
- Dimensions: 11×12
-
Building
- 1,656 finished square feet
- 1,656 finished, above-grade square feet
- Estimated age: 2019
- Ranch
- Other
-
Exterior Features
- Patio
- Fenced Yard
- Vinyl
- Stone
-
Garage
- 2 car
- Attached
- Opener
- Alley entrance
-
Water Features
- Municipal water
- Municipal sewer
-
Heating
- Natural gas
-
Interior Features
- Wood or sim. wood floor
- Walk-in closet(s)
- Washer
- Dryer
- Water softener inc
- Cable available
- At Least 1 tub
-
Kitchen
- Level: M
- Dimensions: 11×12
- Breakfast bar
- Dishwasher
- Disposal
- Kitchen Island
- Microwave
- Range/Oven
- Refrigerator
-
Laundry
- Level: M
- Dimensions: 07×11
-
Listing
- Listed on 2024-09-06
- 10 days on market
-
Location
- County: Dane
- Location: MADISON – C E08
- Subdivision: Village at Autumn Lake
-
Lot
- 0.11 estimated total acres
- Dimensions: 45X105
- Sidewalk
-
Living Room
- Level: M
- Dimensions: 15×16
-
Primary Bedroom
- Level: M
- Dimensions: 13×16
-
Energy Saving
- Energy Assessment Avail.
- Green Building Cert.
- Low E Windows
- Low VOC Materials
-
Property
- Zoning: RESR2Z
-
Schools
- School district: Sun Prairie
- Elementary school: Meadow View
- Middle school: Prairie View
- High school: Sun Prairie East
-
Taxes
- Net taxes: $6,991
- Year: 2022




























