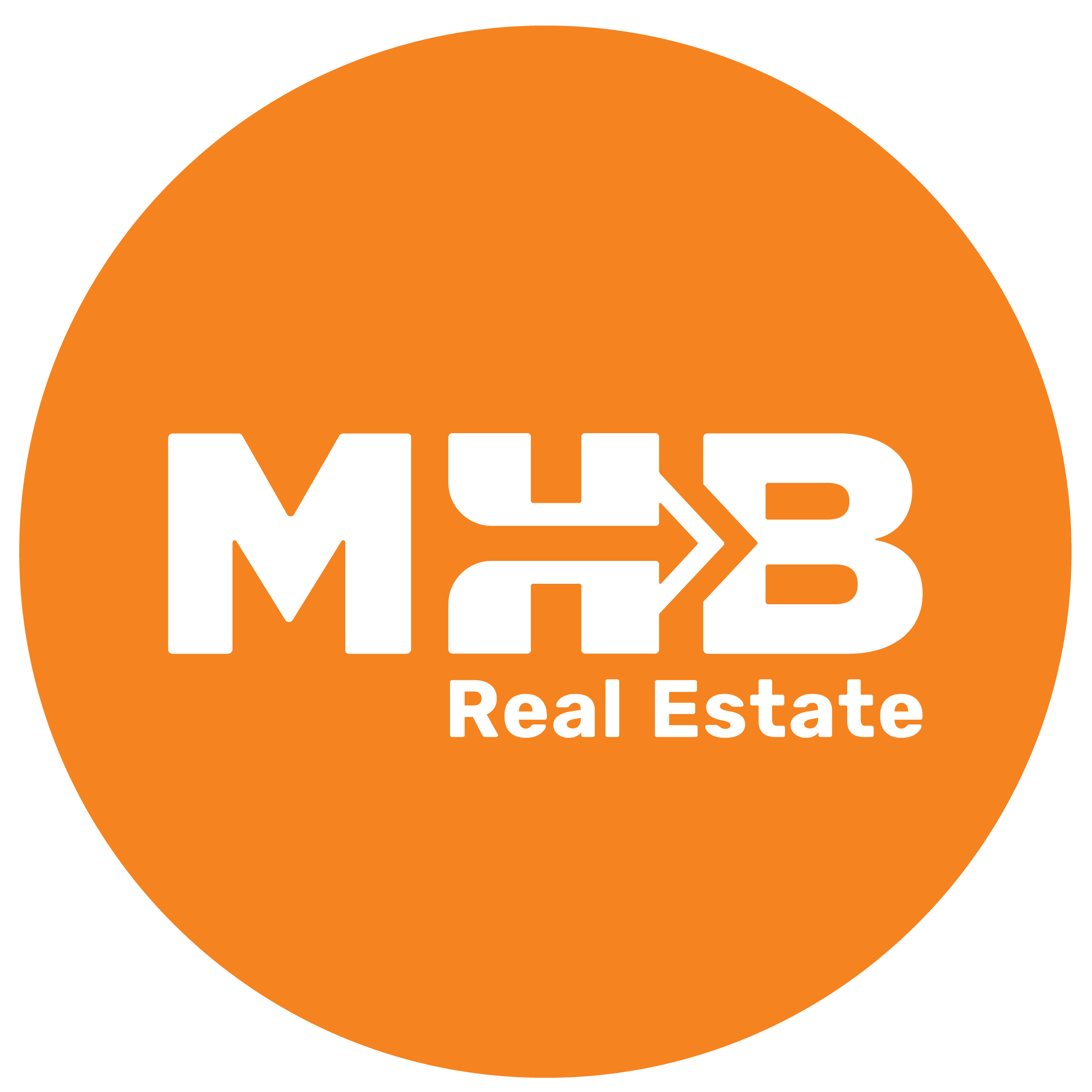MLS# 1987238 – 3016 Nessling Street, Madison, WI 53719
Presented by: MHB Real Estate 608-709-9886
Property Description
Discover comfort and privacy in this well-cared for 2BR/2BA + loft townhome in the sought-after Stratton Hill community of West Madison. Surrounded by lush trees, it offers a peaceful retreat just steps from the scenic Ice Age Trail, parks, dining, shopping, and bike trails. Enter through your private entrance to find soaring ceilings & expansive living areas including the SS eat-in kitchen. The secluded primary suite features vaulted ceilings, a full bath, and a spacious walk-in closet. Enjoy a 2-car attached garage, a relaxing balcony/deck, and in-unit laundry with washer and dryer included. Benefit from hassle-free living with trash and snow removal, plus landscaping covered by the condo association. New windows, carpet, appliances & more! See docs for more info. Don’t miss this gem!
Open House
Property Details and Features
-
Exterior Features
- Vinyl
- Brick
- Stone
- Private Entry
- Deck/Balcony
-
Bathrooms
- 2 total bathrooms
- 2 quarter bathrooms
- 2 quarter bathrooms on upper level
- 2 full bathrooms on main level
-
Bedrooms
- 2 bedrooms
-
Second Bedroom
- Level: M
- Dimensions: 12X11
-
Building
- Condo project name: Stratton Hill
- Estimated age: 2000
- 6 units
- 1,646 finished square feet
- 1,646 finished, above-grade square feet
- 54 units in association
- Professional offsite
-
Dining Room
- Level: M
- Dimensions: 10×8
-
Fireplaces
- Gas
-
Water Features
- Municipal water
- Municipal sewer
-
Heating
- Natural gas
-
Home Owner’s Association
- Condo fee: $330
-
Heating & Cooling
- Forced air
- Central air
-
Interior Features
- Wood or sim. wood floors
- Walk-in closet(s)
- Vaulted ceiling
- Washer
- Dryer
- Cable/Satellite Available
- At Least 1 tub
-
Kitchen
- Kitchen level: M
- Kitchen dimensions: 15×11
- Range/Oven
- Refrigerator
- Dishwasher
- Microwave
-
Laundry
- Laundry level: M
-
Listing
- Listing date: 2024-10-07
-
Location
- Location: MADISON – C W09
- County: Dane
-
Living Room
- Level: M
- Dimensions: 15×15
-
Primary Bedroom
- Master bedroom level: M
- Master bedroom dimensions: 14X12
-
Property
- Zoning: R4
-
Schools
- School district: Madison
- Elementary school: Huegel
- Middle school: Toki
- High school: Memorial
-
Taxes
- Tax year: 2023
- Net taxes: $5,110

























