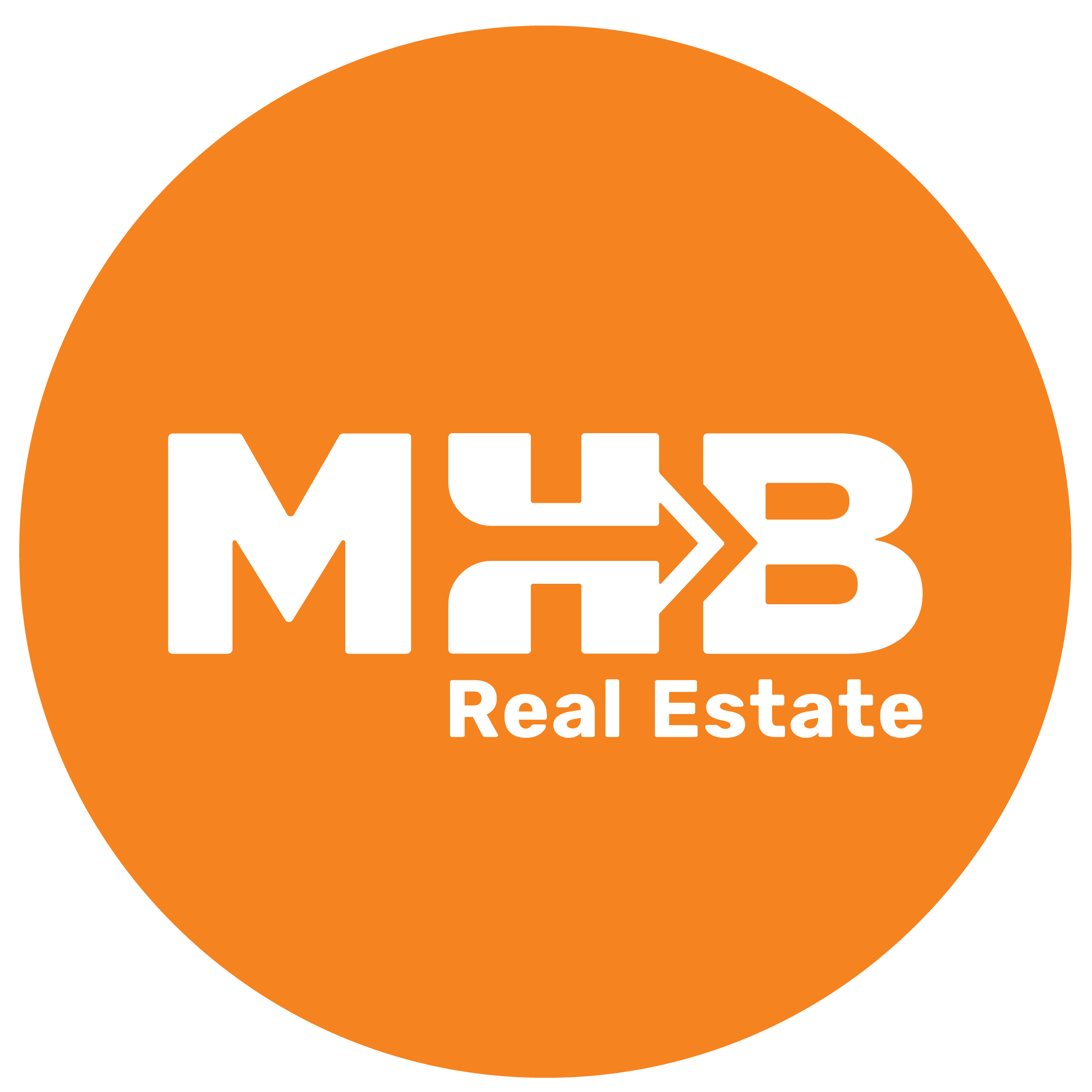MLS# 1989451 – 1450 Prairie Creek Boulevard, Oconomowoc, WI 53066
Presented by: MHB Real Estate 608-709-9886
Property Description
Impeccably designed, this home blends luxury & functionality in every detail. The bright ML welcomes you w/ a spacious foyer & front facing flex room, ideal for a home office. Soaring elevated ceilings & hardwood floors lead to an open-concept layout feat. an inviting dine-in kitchen w/ breakfast bar, sleek SS apps, sophisticated granite countertops, & a handy WIP. The prim. suite impresses w/ a tray ceiling, WIC, en suite bath w/ dual vanity & tiled WIS. The remodeled LL is an entertainer’s dream, complete w/ a wet bar, theater area w/ raised seating, chilled wine cellar, & gym w/ padded flooring. Relax on the composite deck overlooking community green space, fenced-in backyard, & patio w/ hot tub. Special financing incentives available through SIRVA Mortgage.
Open House
Property Details and Features
-
Basement
- Full
- Full Size Windows/Exposed
- Finished
- Sump pump
- 8’+ Ceiling
- Radon Mitigation System
-
Bathrooms
- 3 total bathrooms
- 3 full bathrooms
- 1 half bathroom
- 1 full bathroom on main level
- 1 half bathroom on main level
- 1 full bathroom on lower level
- 1 full bathroom on upper level
-
Bedrooms
- 5 bedrooms
-
Second Bedroom
- Level: U
- Dimensions: 11×11
-
Third Bedroom
- Level: U
- Dimensions: 11×10
-
Fourth Bedroom
- Level: U
- Dimensions: 11×11
-
Building
- 4,356 finished square feet
- 2,556 finished, above-grade square feet
- Estimated age: 2018
- Colonial
-
Exterior Features
- Deck
- Patio
- Fenced Yard
- Vinyl
- Brick
- Stone
-
Fireplaces
- Gas
-
Garage
- 3 car
- Attached
- Opener
-
Water Features
- Municipal water
- Municipal sewer
-
Heating
- Natural gas
-
Heating & Cooling
- Forced air
- Central air
- Zoned Heating
-
Interior Features
- Wood or sim. wood floor
- Walk-in closet(s)
- Great room
- Vaulted ceiling
- Washer
- Dryer
- Water softener inc
- Wet bar
- Cable available
- At Least 1 tub
- Hot tub
- Internet – Cable
- Internet- Fiber available
- Smart doorbell
- Smart thermostat
-
Kitchen
- Level: M
- Dimensions: 13×12
- Breakfast bar
- Pantry
- Range/Oven
- Refrigerator
- Dishwasher
- Microwave
- Disposal
-
Laundry
- Level: M
- Dimensions: 9×13
-
Listing
- Listed on 2024-11-13
- 68 days on market
-
Location
- County: Waukesha
- Location: OTHER IN WI
- Subdivision: Prairie Creek Ridge
-
Lot
- 0.24 estimated total acres
- Sidewalk
-
Living Room
- Level: M
- Dimensions: 19×18
-
Primary Bedroom
- Level: M
- Dimensions: 16×14
-
Energy Saving
- WI Energy Star Cert.
- Low E Windows
-
Property
- Zoning: Res
-
Schools
- School district: Oconomowoc
- Elementary school: Meadow View
- Middle school: Nature Hill
- High school: Oconomowoc
-
Taxes
- Net taxes: $6,740
- Year: 2023


















































