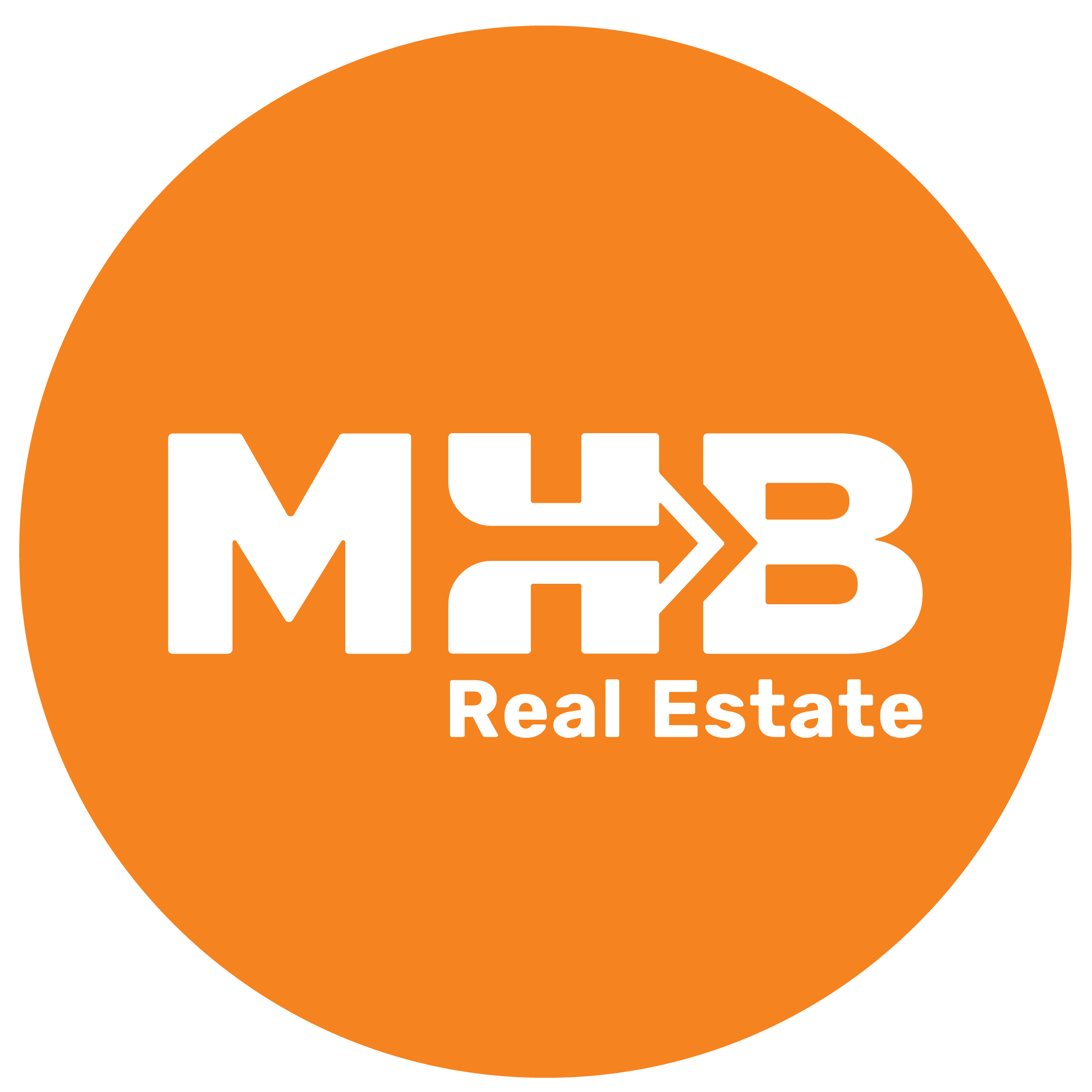MLS# 1991134 – 9326 Highland Gate Way, Verona, WI 53593
Presented by: MHB Real Estate 608-709-9886
Property Description
Welcome to this stunning 3-bedroom, 2.5-bathroom home in the desirable Acacia Ridge neighborhood! The beautiful kitchen boasts quartz countertops, two toned cabinets, a spacious island, and a seamless walk-out to the patio—perfect for entertaining or enjoying a quiet morning coffee. The daily station on the main level is perfect for all of life’s little conveniences – charging station, mail, decor, etc. The open layout offers comfort and functionality, while the 2-car attached garage is insulated and drywalled, adding temperature control and convenience. This home combines modern finishes with a fantastic location, making it an exceptional opportunity. Schedule your showing today!
Open House
Property Details and Features
-
Basement
- Full
- Sump pump
- 8’+ Ceiling
- Stubbed for Bathroom
- Radon Mitigation System
-
Bathrooms
- 2 total bathrooms
- 2 full bathrooms
- 1 half bathroom
- 1 half bathroom on main level
- 2 full bathrooms on upper level
-
Bedrooms
- 3 bedrooms
-
Second Bedroom
- Level: U
- Dimensions: 10×11
-
Third Bedroom
- Level: U
- Dimensions: 10×11
-
Building
- 1,510 finished square feet
- 1,510 finished, above-grade square feet
- Estimated age: 2020
- Bungalow
-
Exterior Features
- Patio
- Vinyl
-
Garage
- 2 car
- Attached
- Opener
-
Water Features
- Municipal water
- Municipal sewer
-
Heating
- Natural gas
-
Heating & Cooling
- Forced air
- Central air
-
Interior Features
- Wood or sim. wood floor
- Walk-in closet(s)
- Air cleaner
- Water softener inc
- Cable available
- At Least 1 tub
-
Kitchen
- Level: M
- Dimensions: 12×08
- Breakfast bar
- Kitchen Island
- Range/Oven
- Refrigerator
- Dishwasher
- Disposal
-
Laundry
- Level: M
- Dimensions: 07×08
-
Listing
- Listed on 2025-01-02
- 18 days on market
-
Location
- County: Dane
- Location: MADISON – C W05
- Subdivision: Acacia Ridge
-
Lot
- 0.08 estimated total acres
- Dimensions: 37X95
- Sidewalk
-
Living Room
- Level: M
- Dimensions: 13×15
-
Primary Bedroom
- Level: U
- Dimensions: 13×13
-
Energy Saving
- Green Building Cert.
- Low E Windows
- Low VOC Materials
-
Property
- Zoning: RESR2Z
-
Schools
- School district: Madison
- Elementary school: Olson
- Middle school: Toki
- High school: Memorial
-
Taxes
- Net taxes: $6,298
- Year: 2023





















