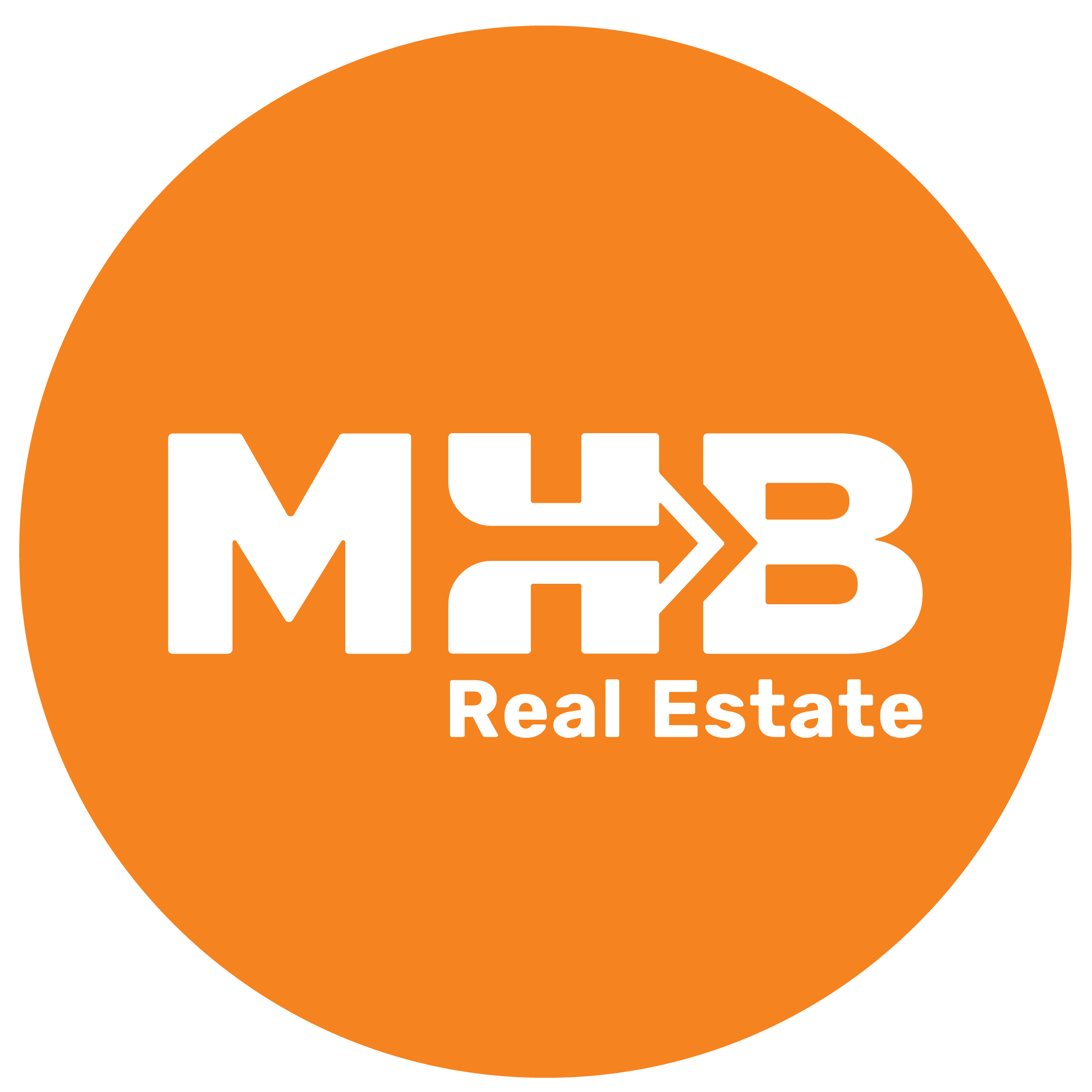MLS# 1991540 – 22 Marble Circle, Madison, WI 53719
Presented by: MHB Real Estate 608-709-9886
Property Description
This inviting West Madison home blends comfort, style, and practicality! The main level features a spacious flex room ideal for a home office/playroom and a living room with soaring ceilings & a wood fireplace. The kitchen is a true highlight, offering stainless steel appliances (gas range), granite countertops, a stylish backsplash, breakfast bar, and hardwood floors. Upstairs, two bedrooms with ample closet space share a full bath. The main-level primary suite is a peaceful retreat with vaulted ceilings, en suite bath, and walk-in closet. The finished walkout basement adds living space with a large family/rec room, full bath, and built-in shelving. Outdoors, enjoy a deck off the kitchen with steps leading to the fenced backyard. The attached 2-car garage completes this exceptional home.
Open House
Property Details and Features
-
Basement
- Full
- Full Size Windows/Exposed
- Walkout to yard
- Finished
- Sump pump
- Radon Mitigation System
-
Bathrooms
- 3 total bathrooms
- 3 full bathrooms
- 1 half bathroom
- 1 full bathroom on main level
- 1 half bathroom on main level
- 1 full bathroom on lower level
- 1 full bathroom on upper level
-
Bedrooms
- 3 bedrooms
-
Second Bedroom
- Level: U
- Dimensions: 12×12
-
Third Bedroom
- Level: U
- Dimensions: 12×11
-
Building
- 2,710 finished square feet
- 1,966 finished, above-grade square feet
- Estimated age: 2003
- Contemporary
-
Exterior Features
- Deck
- Patio
- Fenced Yard
- Vinyl
- Brick
-
Fireplaces
- Wood
- 1 fireplace
-
Family Room
- Level: L
- Dimensions: 40×24
-
Garage
- 2 car
- Attached
- Opener
-
Water Features
- Municipal water
- Municipal sewer
-
Heating
- Natural gas
-
Heating & Cooling
- Forced air
- Central air
-
Interior Features
- Wood or sim. wood floor
- Walk-in closet(s)
- Great room
- Vaulted ceiling
- Washer
- Dryer
- Water softener inc
- Cable available
- At Least 1 tub
- Split bedrooms
- Internet- Fiber available
-
Kitchen
- Level: M
- Dimensions: 12×12
- Breakfast bar
- Pantry
- Range/Oven
- Refrigerator
- Dishwasher
- Microwave
- Disposal
-
Laundry
- Level: L
-
Listing
- Listed on 2025-01-09
- 11 days on market
-
Location
- County: Dane
- Location: MADISON – C W08
- Subdivision: Stone Crest Estates
-
Lot
- 0.24 estimated total acres
- Cul-de-sac
- Close to busline
-
Living Room
- Level: M
- Dimensions: 18×16
-
Primary Bedroom
- Level: M
- Dimensions: 14×14
-
Property
- Zoning: SR-C2
-
Schools
- School district: Madison
- Elementary school: Olson
- Middle school: Toki
- High school: Memorial
-
Taxes
- Net taxes: $8,382
- Year: 2024































