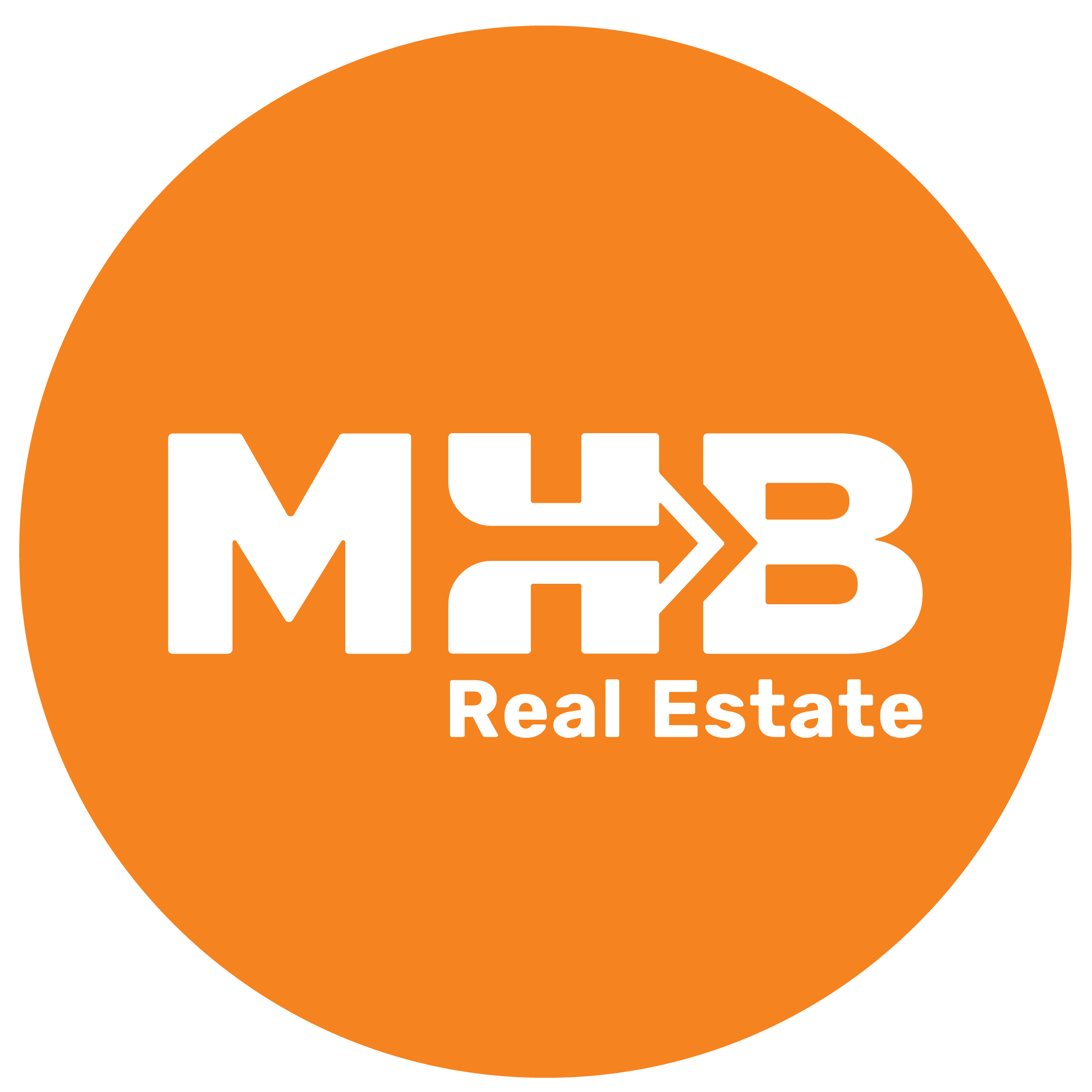MLS# 1991662 – 119 Marcie Drive, Brooklyn, WI 53521
Presented by: MHB Real Estate 608-709-9886
Property Description
Welcome to this stunning 5BR, 3.5BA home with over 3,100sqft of beautifully designed living space. The open concept layout offers seamless flow from the spacious living room to the modern kitchen, making it perfect for both everyday living and entertaining. The large kitchen features an oversized breakfast bar, ample cabinet space, and solid surface countertops. Enjoy the outdoors in the screened porch that opens seamlessly to the concrete patio, ideal for relaxation. The lower level is an entertainer’s dream, featuring an exceptional space for gatherings or cozy movie nights. This home combines comfort, style, and functionality in every detail—don’t miss out on this incredible opportunity!
Open House
Property Details and Features
-
Basement
- Full
- Partially finished
- 8’+ Ceiling
-
Bathrooms
- 3 total bathrooms
- 3 full bathrooms
- 1 half bathroom
- 2 full bathrooms on main level
- 1 half bathroom on main level
- 1 full bathroom on lower level
-
Bedrooms
- 5 bedrooms
-
Second Bedroom
- Level: M
- Dimensions: 13×11
-
Third Bedroom
- Level: M
- Dimensions: 12×11
-
Fourth Bedroom
- Level: L
- Dimensions: 12×11
-
Building
- 3,143 finished square feet
- 1,851 finished, above-grade square feet
- Estimated age: 2016
- Ranch
-
Exterior Features
- Patio
- Vinyl
- Brick
-
Fireplaces
- Gas
-
Family Room
- Level: L
- Dimensions: 30×15
-
Garage
- 2 car
- Attached
- Opener
-
Water Features
- Municipal water
- Municipal sewer
-
Heating
- Natural gas
-
Heating & Cooling
- Forced air
- Central air
-
Interior Features
- Wood or sim. wood floor
- Walk-in closet(s)
- Vaulted ceiling
- Washer
- Dryer
- Wet bar
- Cable available
- At Least 1 tub
-
Kitchen
- Level: M
- Dimensions: 15×14
- Breakfast bar
- Pantry
- Kitchen Island
- Range/Oven
- Refrigerator
- Dishwasher
- Microwave
- Disposal
-
Laundry
- Level: M
- Dimensions: 6×8
-
Listing
- Listed on 2025-01-11
- 9 days on market
-
Location
- County: Dane
- Location: BROOKLYN – V
- Subdivision: Brooklyn Commons
-
Lot
- 0.25 estimated total acres
- Sidewalk
-
Living Room
- Level: M
- Dimensions: 16×14
-
Primary Bedroom
- Level: M
- Dimensions: 13×15
-
Property
- Zoning: RES
-
Schools
- School district: Oregon
- Elementary school: Brooklyn
- Middle school: Oregon
- High school: Oregon
-
Taxes
- Net taxes: $7,725
- Year: 2023









































