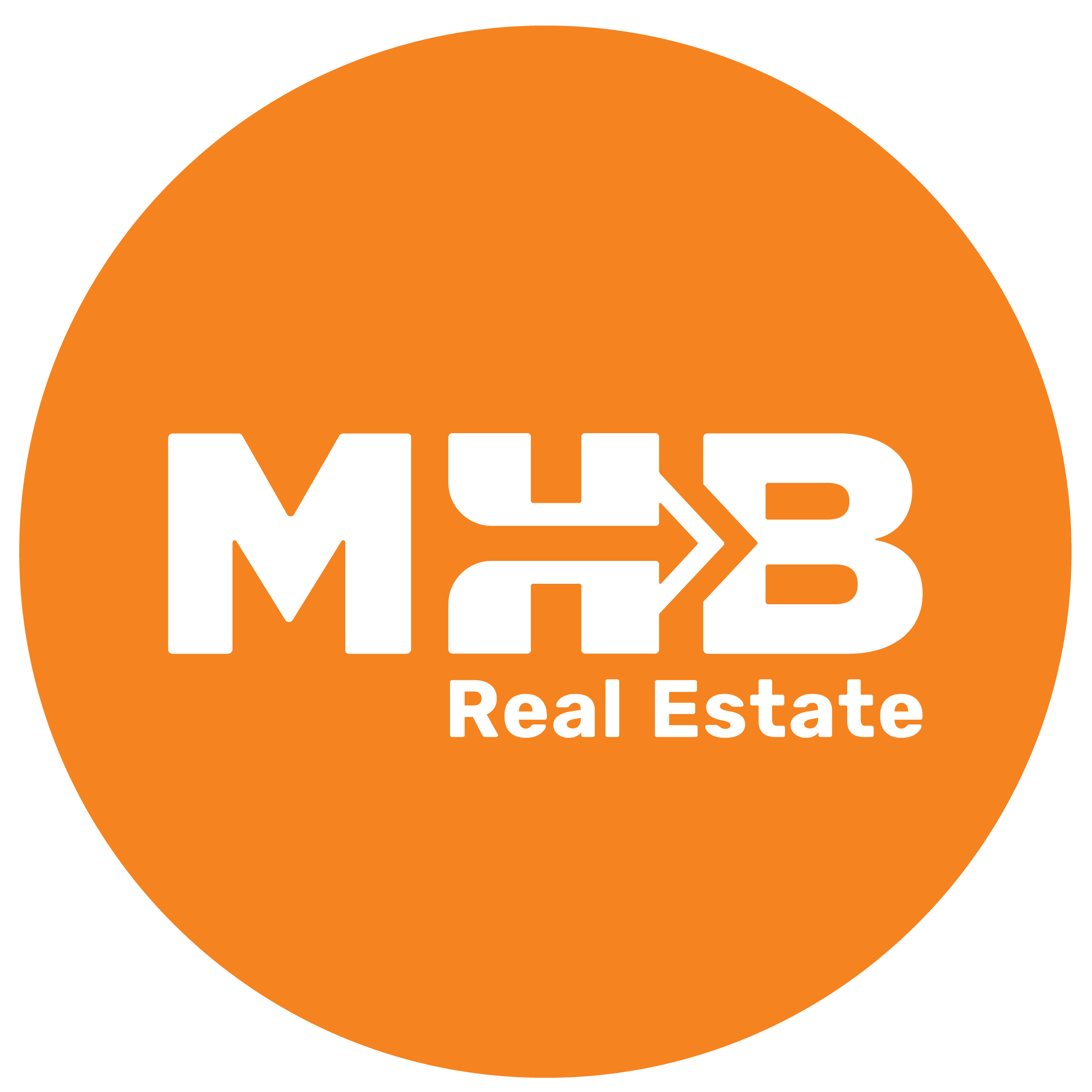MLS# 1991890 – 34 Millstone Road, Madison, WI 53717
Presented by: MHB Real Estate 608-709-9886
Property Description
This stunning 4-bedroom, 3-bath ranch offers 3,052 sq ft of stylish living in a serene neighborhood with easy access to downtown and the Beltline. The great room steals the show with its striking coffered ceiling and wood burning fireplace, while the owner’s suite provides a private escape with dual vanities, a tiled shower, and direct access to a cozy 3-season porch. The spacious walk out lower level includes an expansive family room with a gas fireplace, bedroom #4 and another full bathroom. Outside, a fenced yard with mature trees creates a peaceful retreat for relaxation or entertaining. Recent updates, including a new water heater, modern light fixtures, and faucets. Discover the perfect blend of character, comfort, and convenience in this must-see property!
Open House
Property Details and Features
-
Basement
- Full
- Full Size Windows/Exposed
- Walkout to yard
- Finished
- Sump pump
- 8’+ Ceiling
- Radon Mitigation System
-
Bathrooms
- 3 total bathrooms
- 3 full bathrooms
- 2 full bathrooms on main level
- 1 full bathroom on lower level
-
Bedrooms
- 4 bedrooms
-
Second Bedroom
- Level: M
- Dimensions: 11×13
-
Third Bedroom
- Level: M
- Dimensions: 10×11
-
Fourth Bedroom
- Level: L
- Dimensions: 14×16
-
Building
- 3,052 finished square feet
- 1,754 finished, above-grade square feet
- Estimated age: 1980
- Ranch
-
Dining Room
- Level: M
- Dimensions: 11×11
-
Exterior Features
- Deck
- Patio
- Fenced Yard
- Vinyl
- Brick
-
Fireplaces
- Wood
- Gas
- 2 fireplaces
-
Family Room
- Level: M
- Dimensions: 14×17
-
Garage
- 2 car
- Attached
-
Water Features
- Municipal water
- Municipal sewer
-
Heating
- Natural gas
-
Heating & Cooling
- Forced air
- Central air
-
Interior Features
- Wood or sim. wood floor
- Walk-in closet(s)
- Water softener inc
- Jetted bathtub
- Cable available
- At Least 1 tub
-
Kitchen
- Level: M
- Dimensions: 11×11
- Range/Oven
- Refrigerator
- Dishwasher
- Microwave
- Disposal
-
Laundry
- Level: M
- Dimensions: 11×15
-
Listing
- Listed on 2025-01-16
- 1 day on market
-
Location
- County: Dane
- Location: MADISON – C W05
- Subdivision: Walnut Acres
-
Lot
- 0.28 estimated total acres
- Dimensions: 103X119.88
- Close to busline
- Sidewalk
-
Living Room
- Level: M
- Dimensions: 14×17
-
Primary Bedroom
- Level: M
- Dimensions: 13×14
-
Property
- Zoning: Res
-
Schools
- School district: Madison
- Elementary school: Muir
- Middle school: Jefferson
- High school: Memorial
-
Taxes
- Net taxes: $9,625
- Year: 2024









































